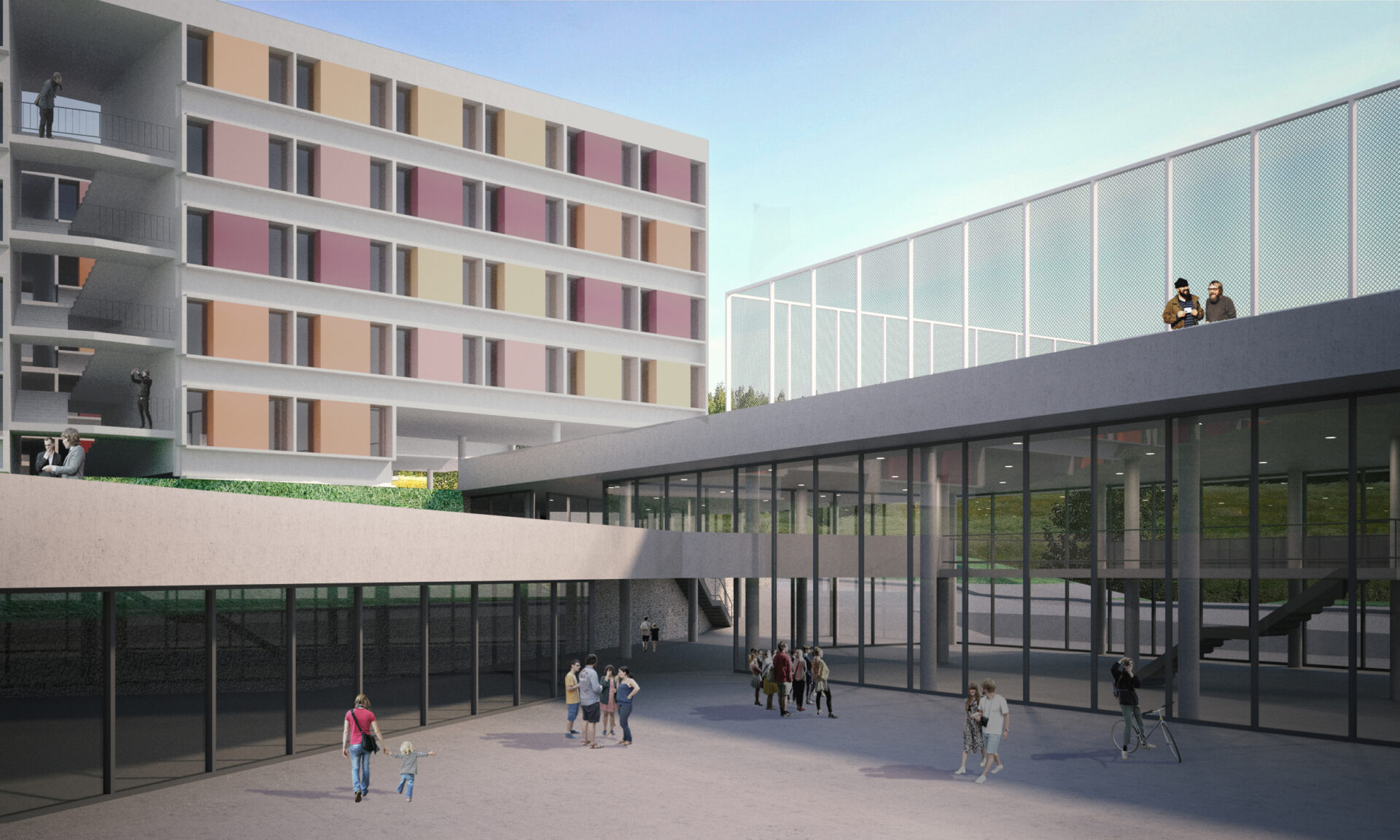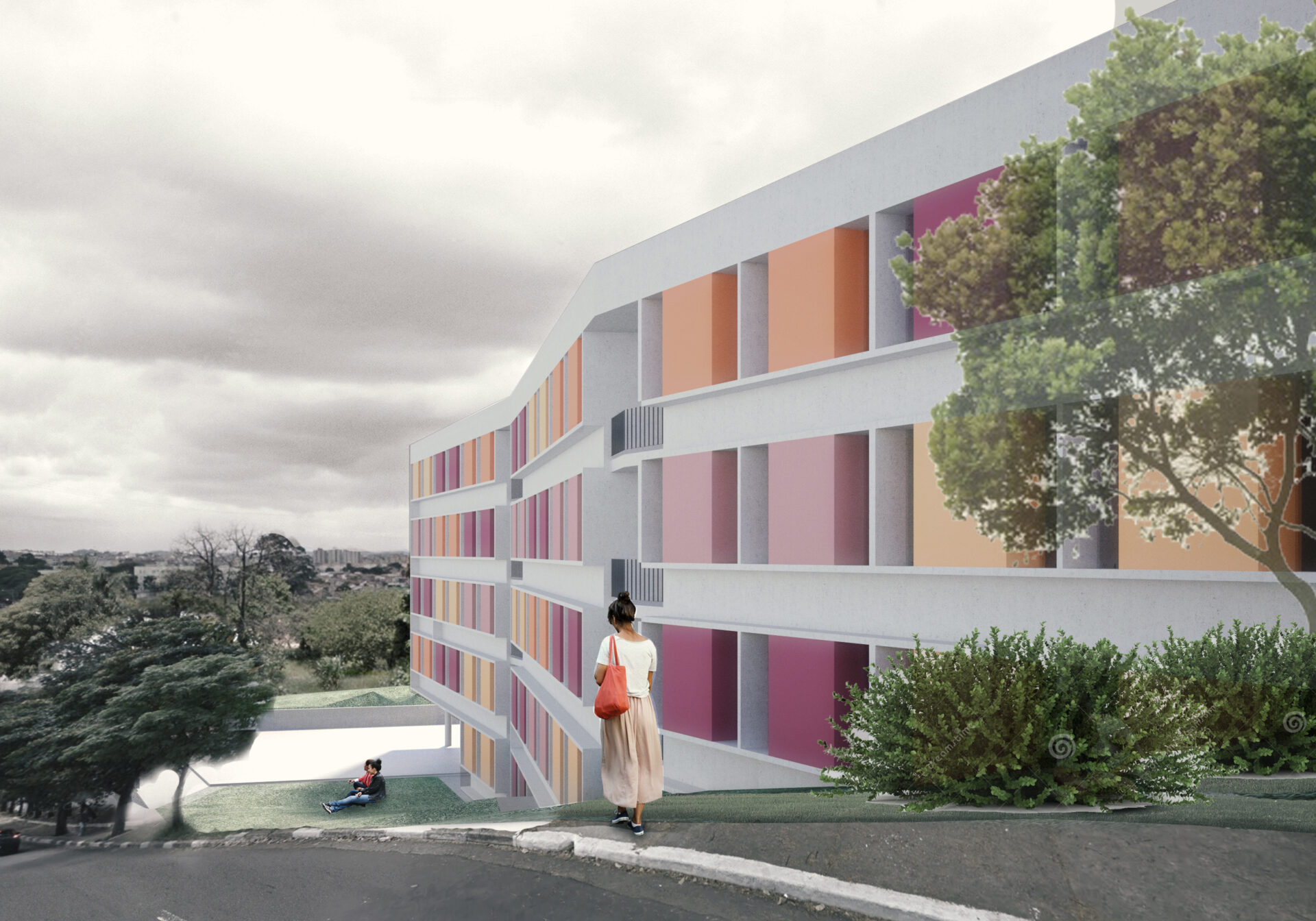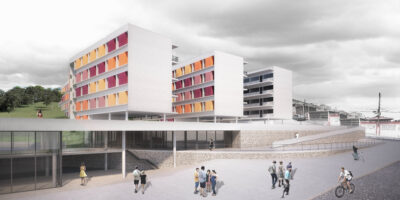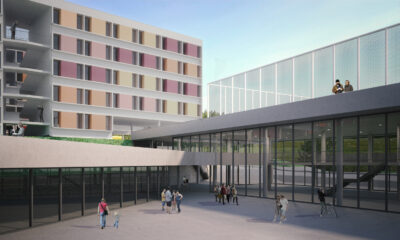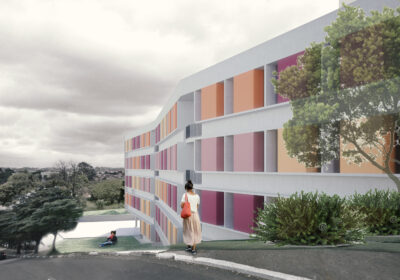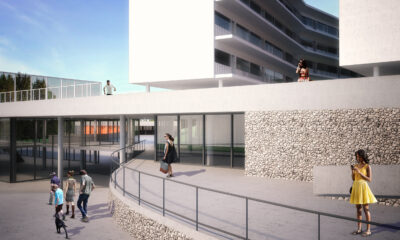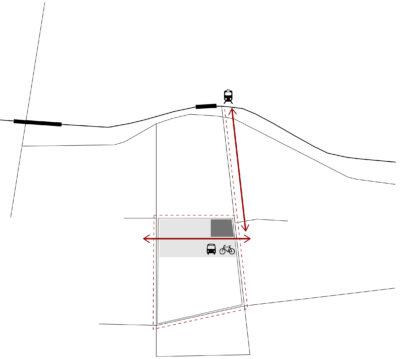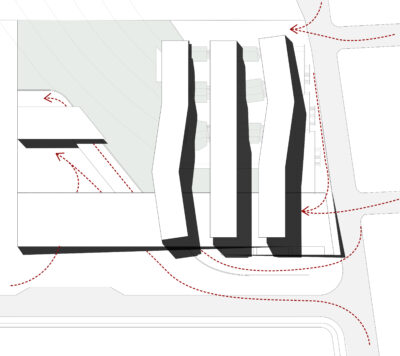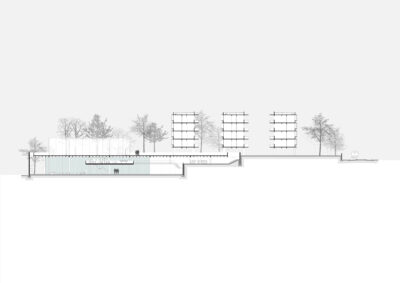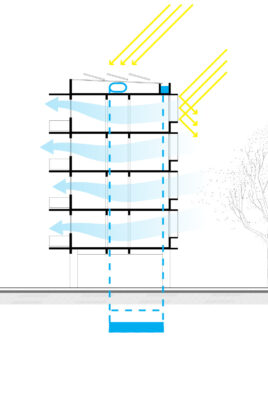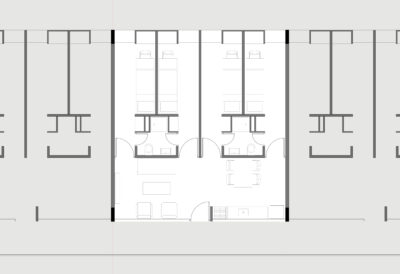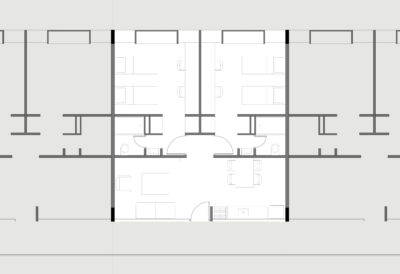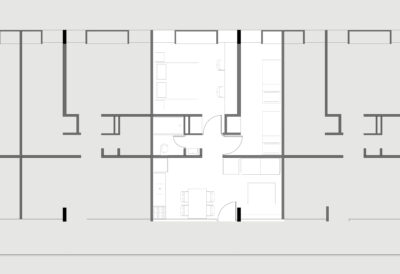Unifesp’s student housing
When we focused on the issue of the urban front of Alameda Parque, it seemed desirable to avoid overly sparse occupancy, a characteristic of various campuses in the country, whose scale ends up favoring the car over pedestrians. In short, we sought to prevent Alameda from becoming a vast desolate space.
To shape the front opposite the university, we adopted a roof level that extends one hundred and twenty meters to the western boundary of the land. The choice of this level follows the same reasoning as the upper access square; it is an extension of the corner of Rua Gal. Newton Estilac with Rua Augusto Teixeira. The adoption of this platform level allows, without much effort, the difficult accommodation of a high portion of land, which, due to the embankment of Alameda Parque, opposed the corner with an inconvenient four-meter incline.
The esplanade resulting from the unfolding of the sidewalks on Rua Augusto Teixeira receives the pilotis of the three housing slabs and a sports court. As it advances westward, the slope opens seven meters of clear height and allows hosting those more public programs of the complex, generating the institutional front that should qualify Alameda Parque.
A mezzanine partially divides this large space; the level of this floor coincides with the level of the corner of Rua General Newton Estilac with Alameda Parque. We decided to take advantage of the misalignment at the limits of the land to create a plateau that unfolds the corner on the mezzanine of the building.
Osasco,São Paulo – 2015
Award-winning project in a national competition
Team:
Denis Joelsons
Beatriz Moretti
Otávio Helena Sasseron
Tiago de Cesare Testa
Matheus Tonelli Santos
Bhakta Krpa
Urban Insertion:
The dimensions of the plot designated for student residences are analogous to those of a typical urban block, one hundred by one hundred meters, but with only two urban fronts: Alameda Parque and Rua General Newton Estilac Leal. The positioning of the constructed volumes seeks to clearly configure these two fronts and establish an appropriate transition of scales between the local road, predominantly residential, and Alameda Parque, marked by the institutional character of the university.
Transversely situated to Avenida dos Autonomistas and near the Quintaúna CPTM station, Rua General Newton Estilac is the main access road for the complex. We aimed to adapt the sidewalks with terraces and gentle level transitions to make the everyday access, inevitably through this steep road, more comfortable.
On the highest portion of the land, an access platform to the housing blocks was created. This platform extends the level of the corner with Rua Elzo Piteri, a continuity more than desired amid such a fragmented urban fabric. From this small access square, three slabs that house the bedrooms depart, arranged parallel to the street. They have a height of two floors on the high ground, a proportion that dialogues with the neighboring two-story houses. As we move down the slope, floors are added until the slabs converge into a configuration of four floors and pilotis. The horizontal extension of these buildings serves as both a scale transition, in the size of the building itself, and as a topographic index, where the slope can be palpably felt. Its height is simultaneously suitable for Rua General Newton Estilac and Alameda Parque.
When addressing the issue of the urban front on Alameda Parque, it seemed desirable to avoid overly sparse occupation, a characteristic of many campuses in the country, whose scale ends up favoring cars over pedestrians. In short, we sought to prevent Alameda from becoming a vast desolate space.
To shape the front opposite the university, we adopted a roof level that extends one hundred and twenty meters to the western boundary of the land. The choice of this level follows the same reasoning as the upper access square; it is an extension of the corner of Rua Gal. Newton Estilac with Rua Augusto Teixeira. The adoption of this platform level allows, without much effort, the difficult accommodation of a high portion of land, which, due to the Alameda Parque embankment, opposed the corner with an inconvenient four-meter incline.
The esplanade resulting from the unfolding of the sidewalks on Rua Augusto Teixeira receives the pilotis of the three housing slabs and a sports court. As it advances westward, the slope opens seven meters of clear height and allows hosting those more public programs of the complex, generating the institutional front that should qualify Alameda Parque.
A mezzanine partially divides this large space; the level of this floor coincides with the level of the corner of Rua General Newton Estilac with Alameda Parque. We decided to take advantage of the misalignment at the limits of the land to create a plateau that unfolds the corner on the mezzanine of the building.
Finally, the ground level will be a frank extension of the university’s ground. Whoever crosses under the cover formed by the esplanade finds a courtyard served by amenities such as a small auditorium, a game room, and a gym.
Housing Slabs:
The residential buildings are oriented east-west and comprise the three types of units, their variations for people with disabilities, and spaces for living, study, and laundry. The structural module of 8.40 x 7.65 meters is subdivided into four to form the smaller rooms with a free width of 1.8 m. The other rooms are multiples of this division. The family room occupies three of these modules, and to match its dimension with the cadence of the structure, four family rooms occupy 3 structural modules.
The “intermediate” collective use spaces were grouped occupying the module of 8.40 x 7.65m, and each of them comprises a living room, a study area, and a small collective laundry room. We thought it would be prudent to explode the large collective laundry room, for convenience bringing it closer to the building and other uses. We imagine that the student could leave their clothes washing and, while waiting for the washing machines, could enjoy the living or study spaces. These modules are repeated 10 times along the three buildings.
The lockers are located on the facades, allowing for a setback of 55 cm from all the carpentries, protecting them from sunlight and rain. Partition walls of the rooms extend and complement the volume of the lockers, acting as vertical brises. In addition, all units have cross ventilation and double orientation.
The building’s roof provides for rainwater harvesting and the installation of solar heating panels.
Construction Method:
The residential buildings were designed within a 90 cm modulation, and all slabs must adopt prefabricated solutions, except for a band of cast-in-place concrete that must accommodate hydraulic pipes and shafts. The foundation respects the 1.25m modulation, and its cover can be executed with reusable bucket-type forms.
In the event of a later development of the study, we intend to study the feasibility of using mixed wood and concrete slabs, which would significantly reduce the ecological footprint of the building. For now, we have adopted widely disseminated construction methods with which the local workforce is familiar.
Prefabrication can also be applied to closures that follow the proposed modulation in the plan. Without making a traditional solution unfeasible and probably more economical, the construction of all masonry and partitions in ceramic blocks in the 30cm modulation.
