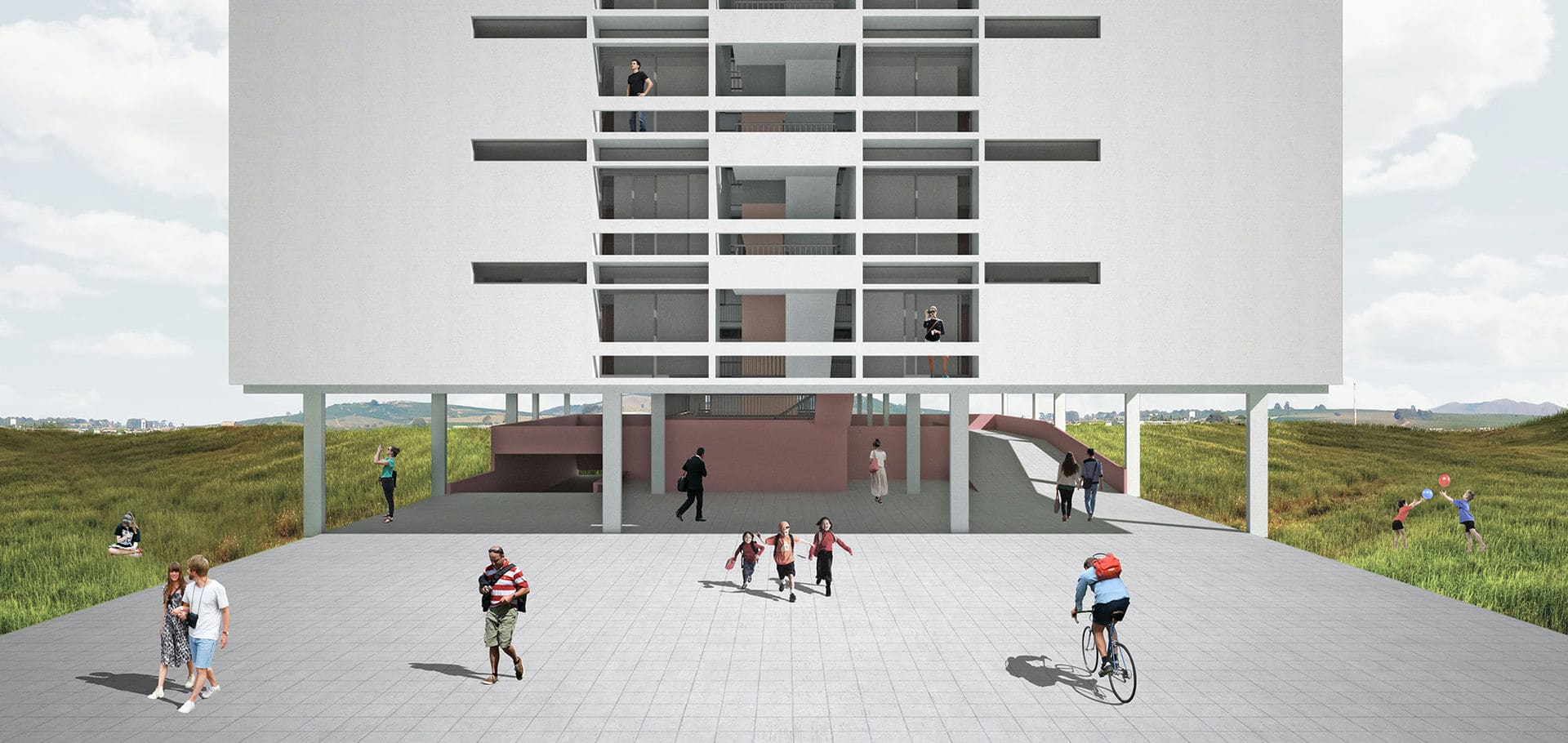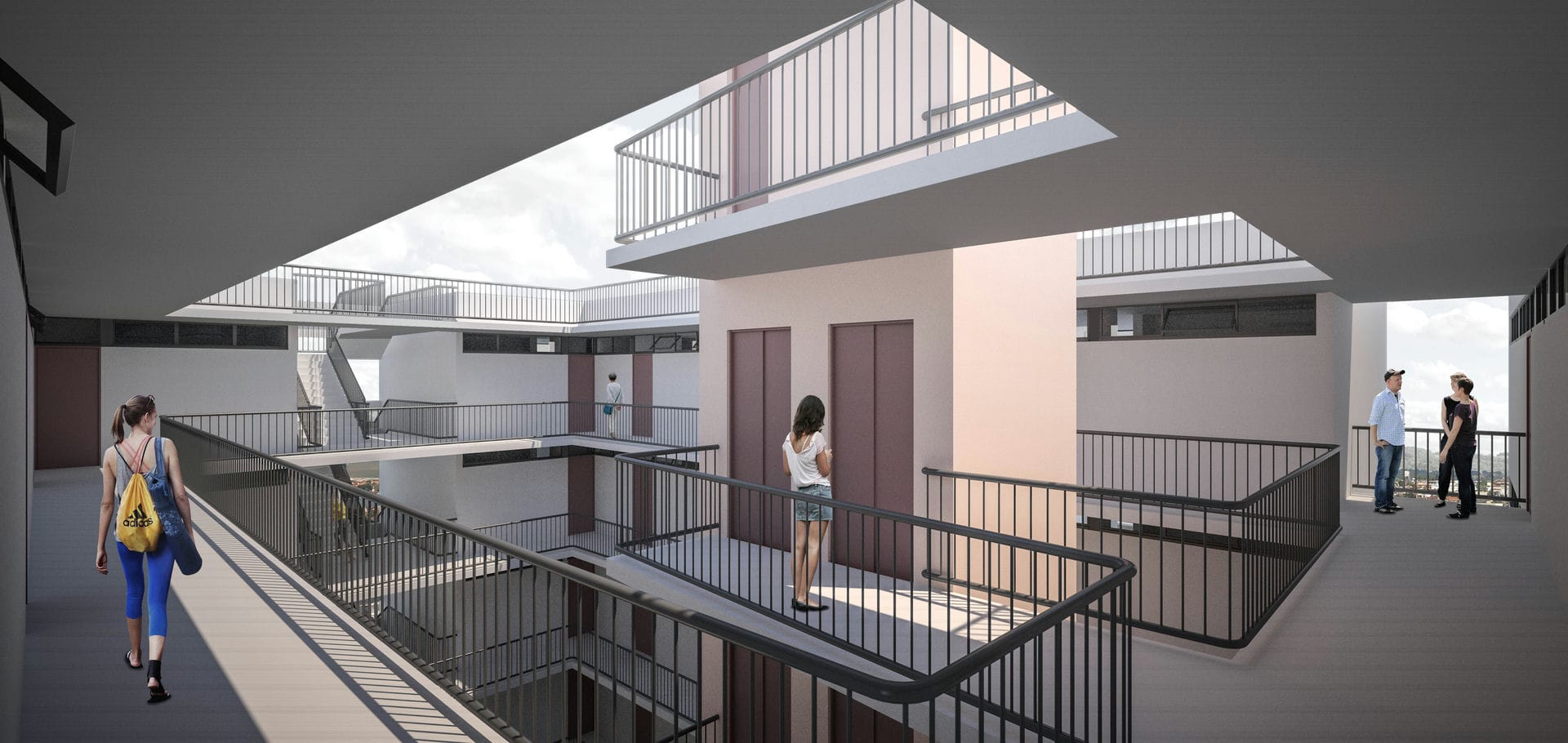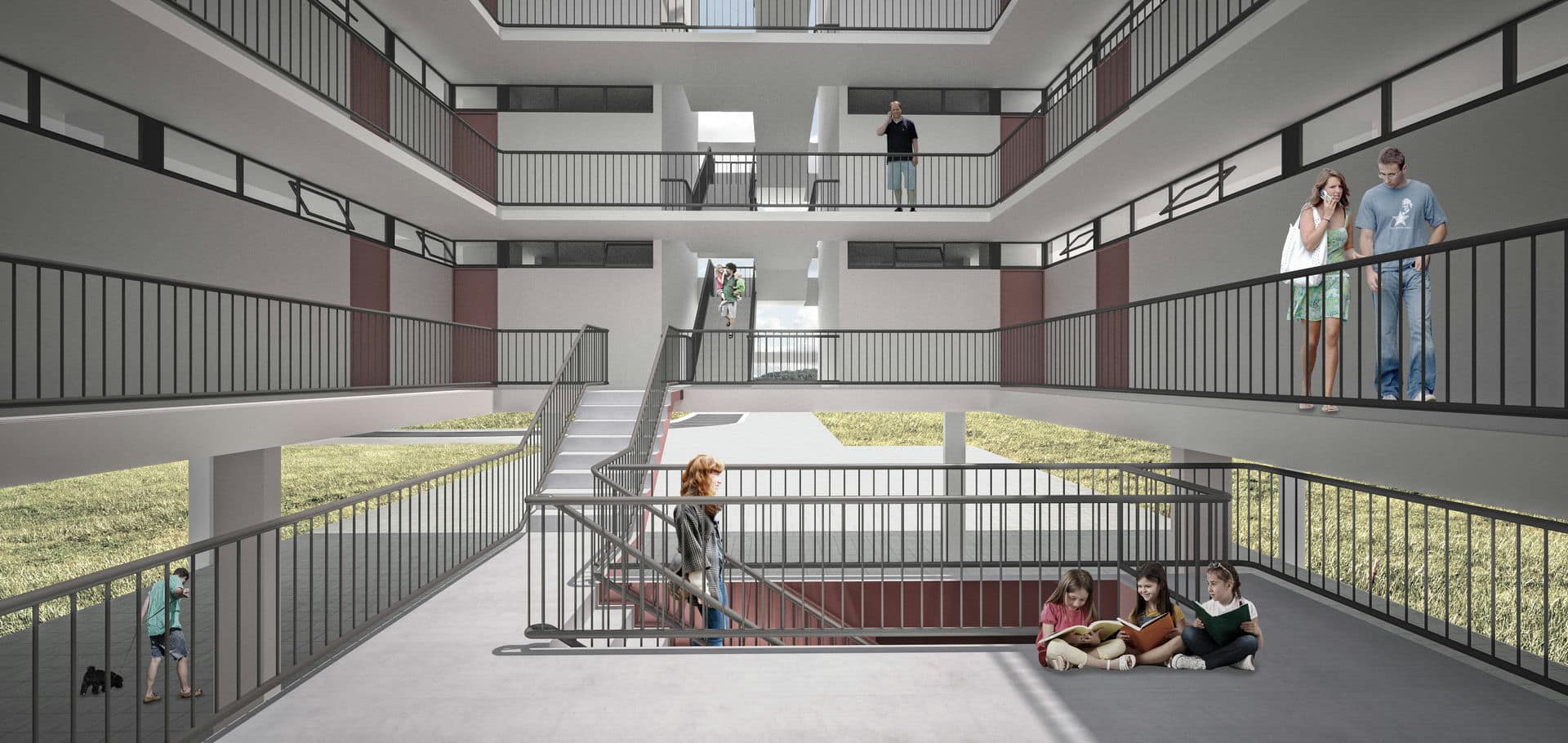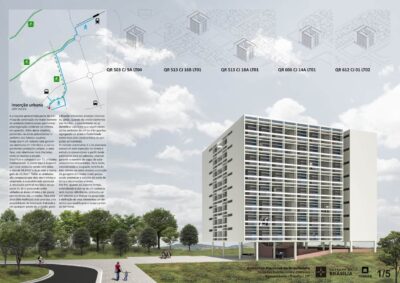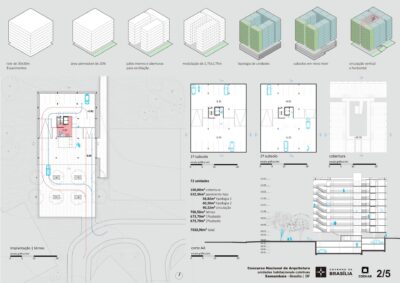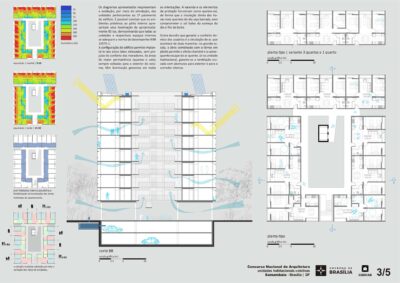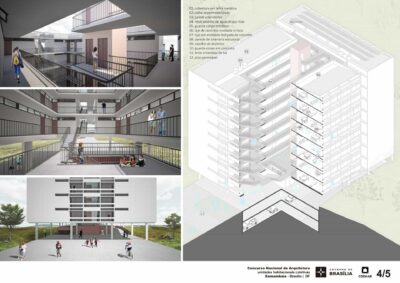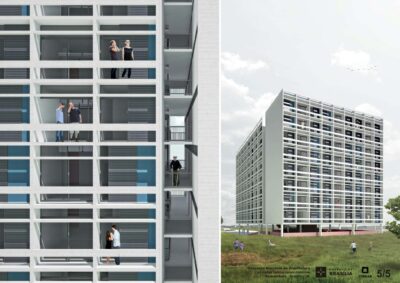Social housing in Samambaia
The building’s configuration allows it to be implemented on the five listed lots without compromising the comfort of the residents. Areas of greater permanence (bedrooms and living room), always facing the exterior of the volume, have generous lighting in all orientations. The balcony and protection elements act as sunbreaks, preventing direct sunlight during the hottest hours of the day without compromising the low sun of the early morning and late afternoon. Another decision ensuring user thermal comfort is air circulation, occurring in two ways: on a large scale, the atrium combined with the ground floor on pilotis allows the chimney effect and the consequent escape of hot air. In the housing unit, cross ventilation is ensured with openings to the exterior and to the internal corridor.
Brasília, DF – 2016
Team:
Denis Joelsons
Fábio Massami Onuki
Gustavo Madalosso Kerr
Helena Ayoub Silva
Patricia Mieko Sato
Thomas de Almeida Ho
The proposal presented starts from the premise of constructing the maximum number of housing units allowed by the legislation applicable to the specific land. In addition to this objective, the aim was to enhance the comfort of future users. Thus, a volume with generous openings on three sides, along with corresponding sun protection elements, emerges. On one face, there are more discreet openings where the staircase is located.
The building consists of 72 housing units. The typical floor plan comprises nine units, seven of which are of the 58.82m² type, and two with a measurement of 60.20m². All units consist of two bedrooms and are adapted for universal accessibility.
The vertical mechanical circulation occupies part of the atrium facing the wet and low-permanence areas of the units. For this wet area, the possibility of hydraulic installation at any point in the unit is planned, allowing for different internal arrangements or, when accrediting families, the possibility of identifying cases where units with one or three bedrooms are needed. This adds flexibility as another characteristic of the presented proposal.
The construction method is structural masonry with a transition on the ground floor and a conventional structure from this floor to the basements, aiming to ensure the required number of parking spaces. Considering the restricted occupation of the lot, the solution of garage spaces in mid-levels was used to minimize the volume of earth cutting and related retaining walls. Finally, regarding the formal aspect, understanding it as a context with few references, a volume was sought that had in the proportion and definition of its elements a design that would qualify and give character to the territory.
The building’s configuration allows it to be implemented on the five listed lots without compromising the comfort of the residents. Areas of greater permanence (bedrooms and living room), always facing the exterior of the volume, have generous lighting in all orientations. The balcony and protection elements act as sunbreaks, preventing direct sunlight during the hottest hours of the day without compromising the low sun of the early morning and late afternoon. Another decision ensuring user thermal comfort is air circulation, occurring in two ways: on a large scale, the atrium combined with the ground floor on pilotis allows the chimney effect and the consequent escape of hot air. In the housing unit, cross ventilation is ensured with openings to the exterior and to the internal corridor.
