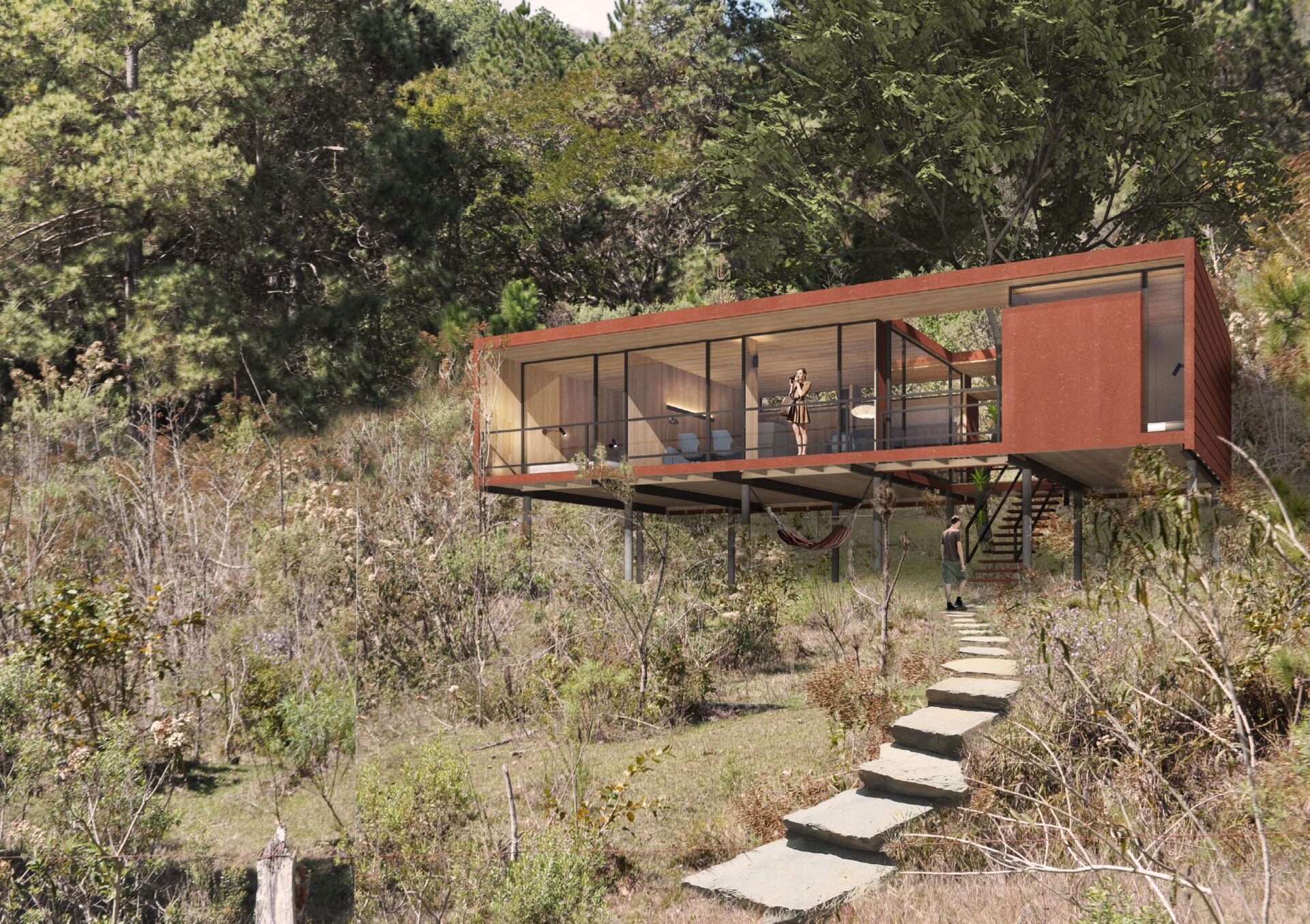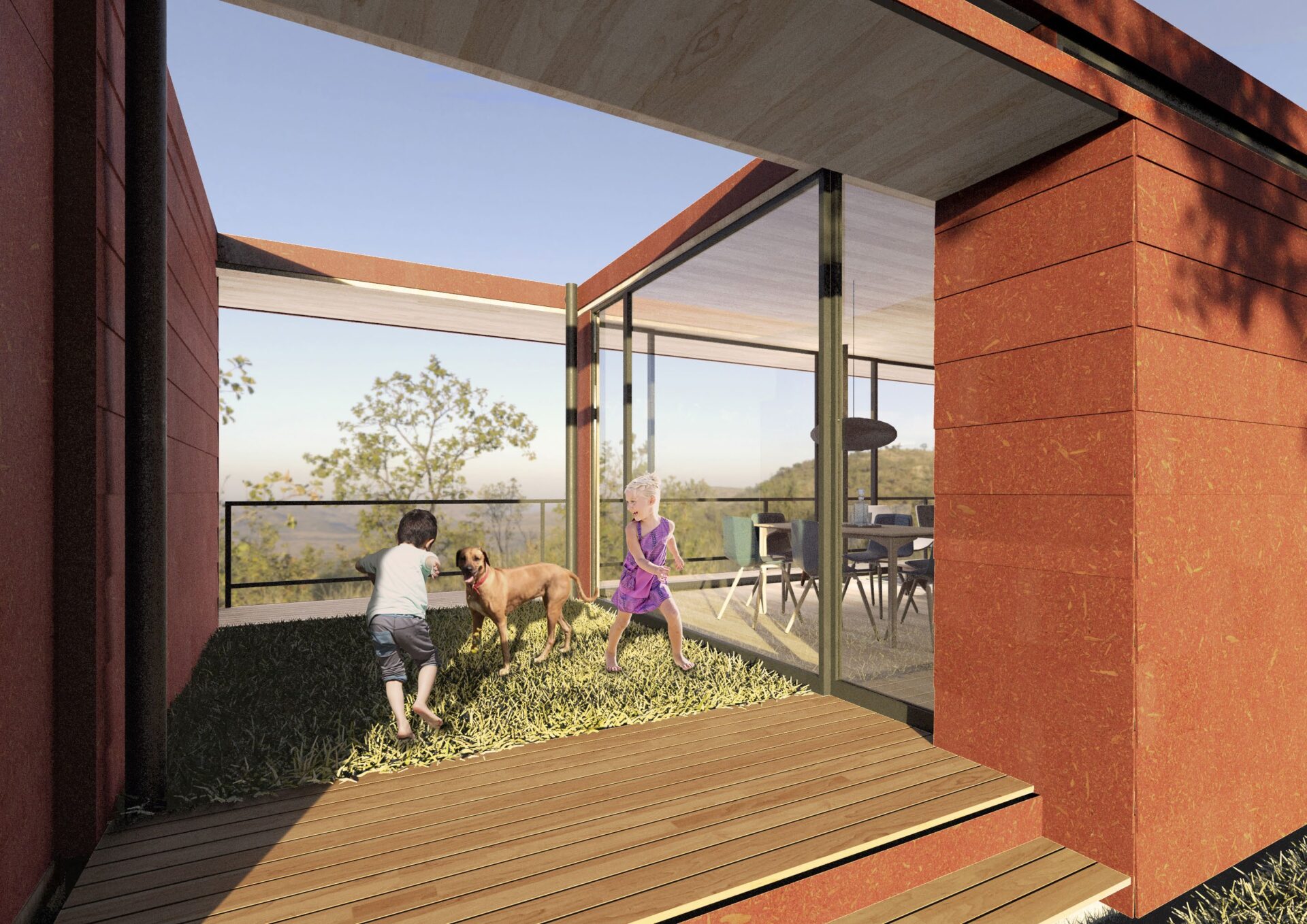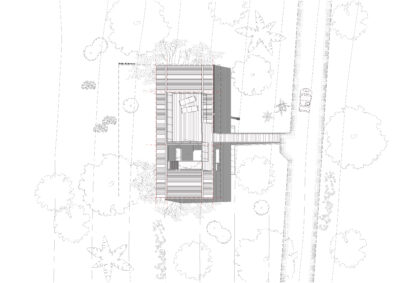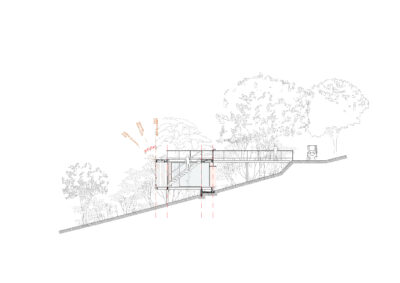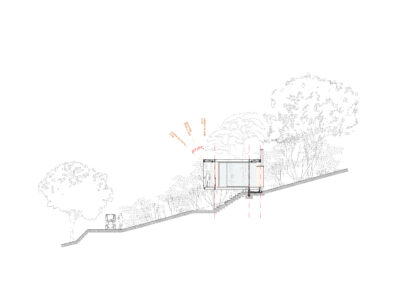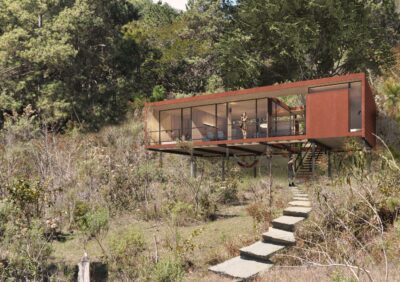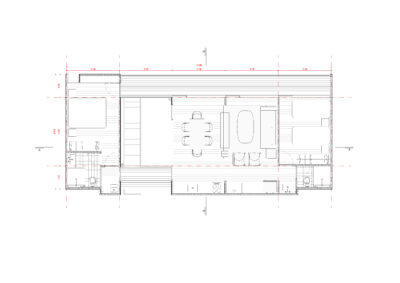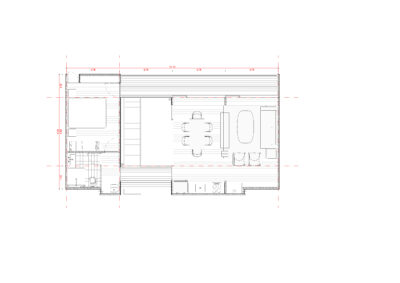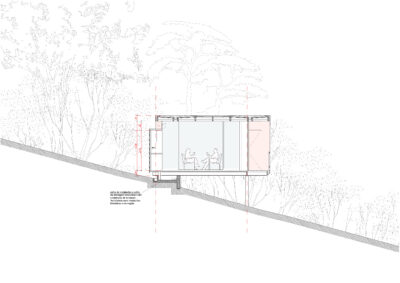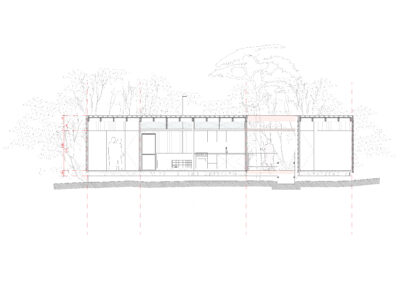Prefab houses
Winning project of the Vila dos Mellos competition for the construction of small prefabricated houses in the Mantiqueira mountain range. The project includes units of 75m² and 60m² with the possibility of future expansion. The proposed design adapts to different terrain, layout, and access situations. Below is the memorial presented during the competition.
Winning project of a competition promoted by Escola da Cidade, 2018
Competition page: archdaily
Authors: Denis Joelsons and Guilherme Pardini de Melo
Collaborator: Alex Daniel Ribeiro Pataro
Landscape
The mountainous chain of the Serra da Mantiqueira landscape bears the mark of verticality. As the region’s topography offers dramatic views of ascent or descent, horizontal constructions will integrate better with it. Architecture and nature should not compete.
We chose horizontality as a starting point, adopting a pavilion solution. Starting from the largest dimension offered by the terrain (14m), we modularized the option to 75m². The elongated arrangement of the volume allows for placement parallel to the contour lines so that the height of the ensemble and its relationship with the natural ground maintains a well-adjusted proportion. The Vila dos Mellos condominium does not foresee physical barriers between lots. Significant earth movements should also be avoided to maintain the continuity of the hillside landscape. Thus, the privacy of the residents is conditioned by the elevation difference between the building and the access points. This difference distances the domestic experience from direct contact with the ground.
To restore the relationship between the site and the house, a courtyard seemed fundamental to us: a mediation between the somewhat monumental nature and the daily life of the house. A small portion of contained landscape, internally integrated into the dwelling, will provide a sense of ownership and connection that could easily dissolve in a prefabricated house detached from the land. The balconies play a similar role to the courtyard, in the transition between internal and external spaces, between the scales of the landscape.
Access
The small courtyard will accommodate access to the building. This space reconciles various situations where the house is accessed from above, below, or at ground level: from it, the program is divided between the social and intimate areas of the house, day and night uses. The void provides greater privacy to the suite, which can be accessed independently of the social area of the house.
Construction
At the upper part of the terrain, an element will be executed that combines the functions of the foundation, a technical channel for installations, and a drainage channel for rainwater diversion. The foundation composes the first longitudinal axis of the structure. The installation channel offers flexibility for locating wet areas throughout the rear part of the building. The drainage channel prevents soil erosion below, protecting the second foundation axis. This is composed of foundation blocks that extend into concrete pillars up to the height of the foundation. There will be 6 pillars in the 75m² house and 5 in the 60m² one, always spaced in transverse axes every 2.78m. Metal beams of 6m (industrial standard) rest on the foundation and the pillar with a span of 3.6m and overhangs of 1.2m – the most economical proportion in the distribution of efforts. The volume of the house, entirely constructed with CLT panels, rests on this set of metal beams. The wood on the external faces is protected with reddish Viroc panels, in contrast to the green of the vegetation. The roof receives thermally insulated tiles that channel rainwater to the courtyard – a traditional impluvium solution – through two gutters and vertical conductors.
Thermal Comfort
When it is possible to orient the house to the North, the projection of the eaves on the balconies will ensure that the rooms only receive direct sunlight in the colder months of the year. The eave and the protection of the balconies will also work well if the house faces East, filtering the sun during the hottest hours of the day. If a specific condition requires its orientation to the West, vertical awnings can be added to the balconies to protect the interior from the setting sun. All rooms in the house enjoy cross ventilation.
