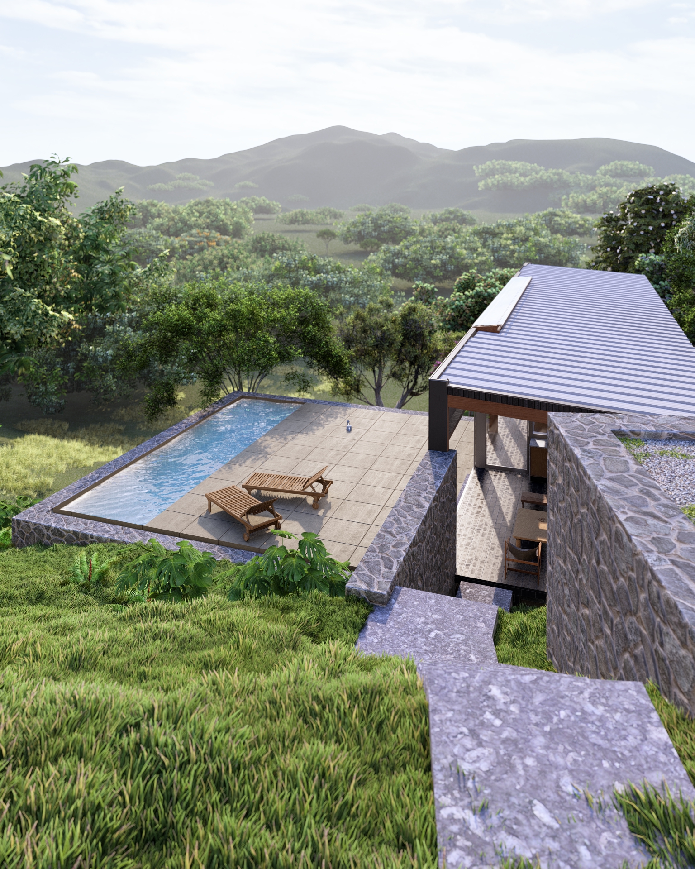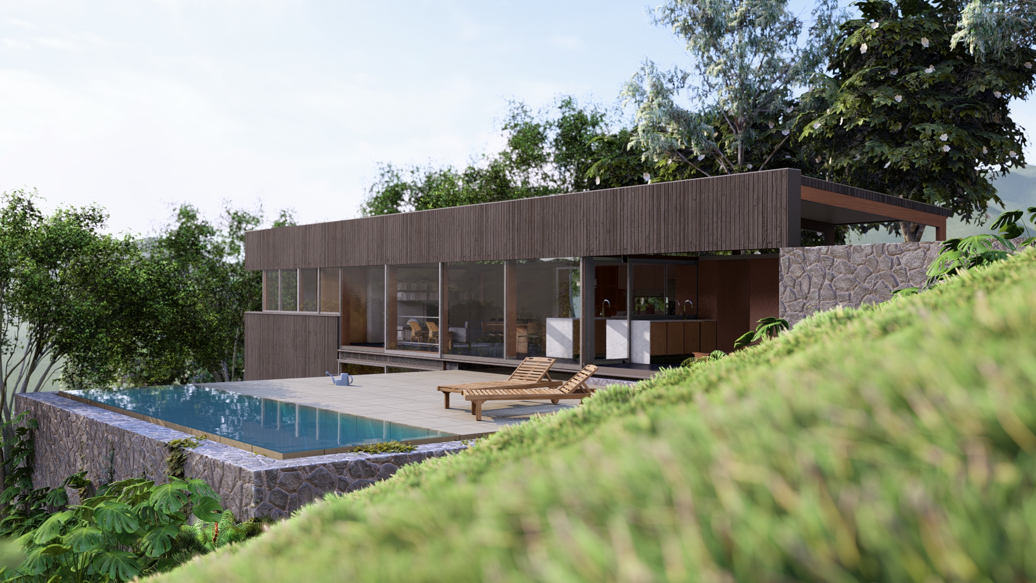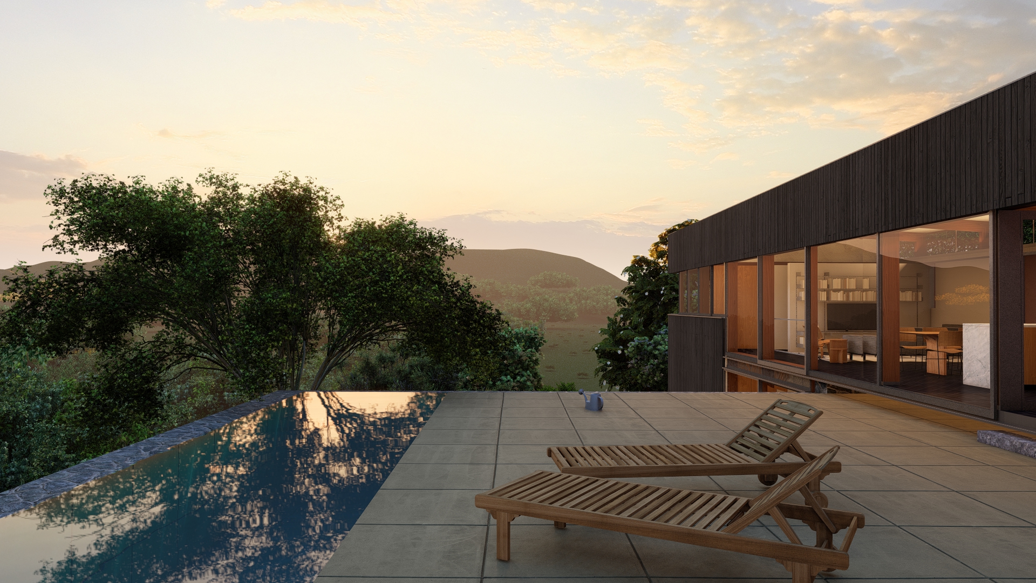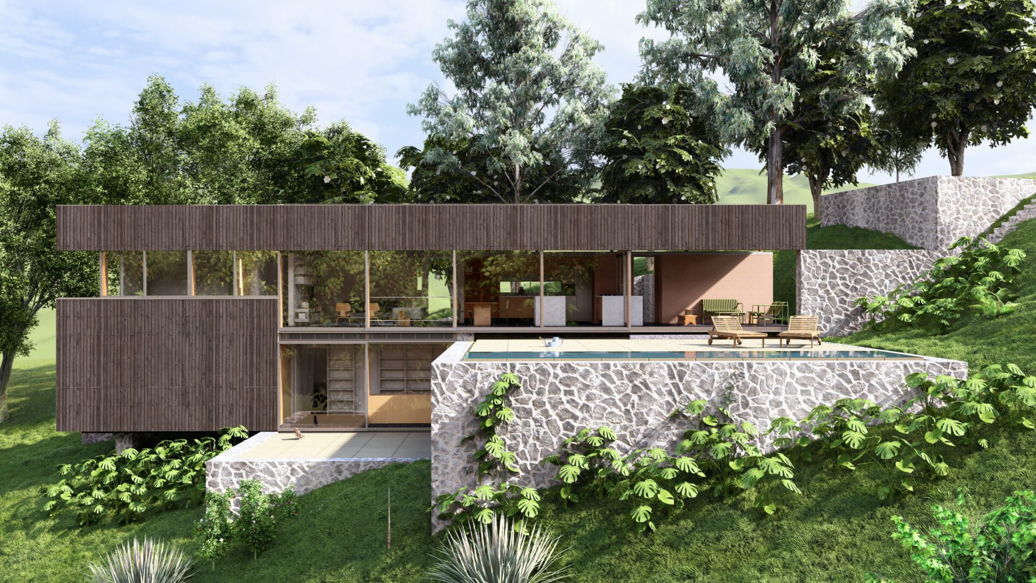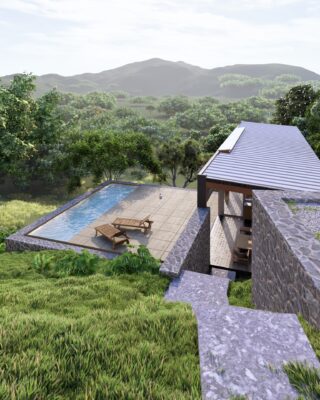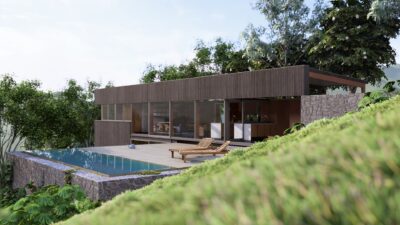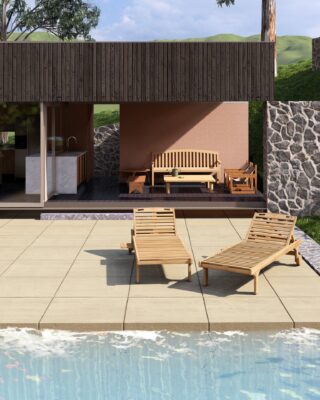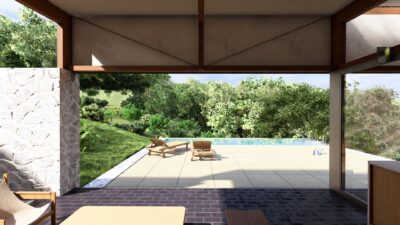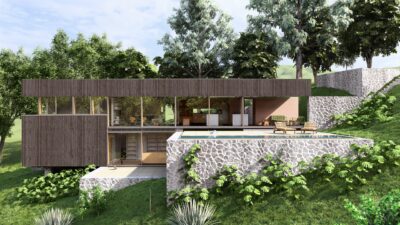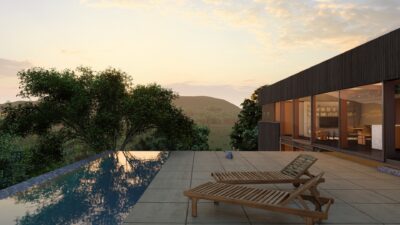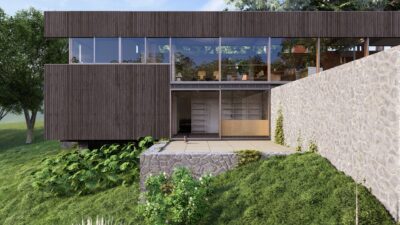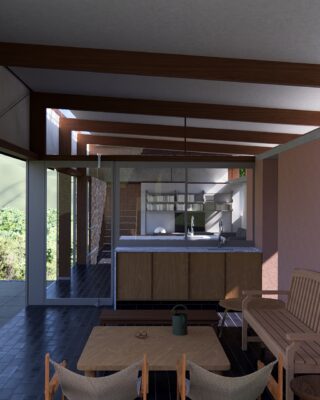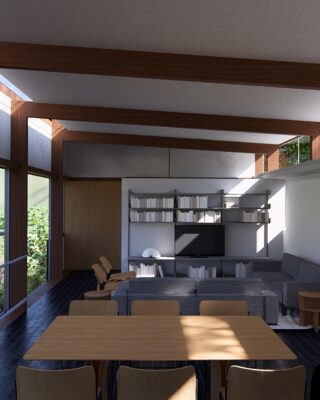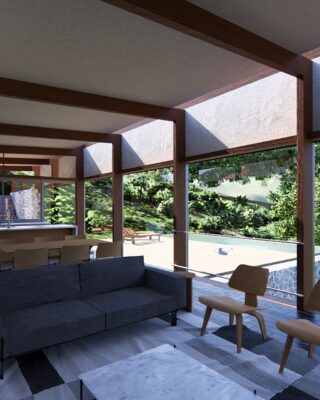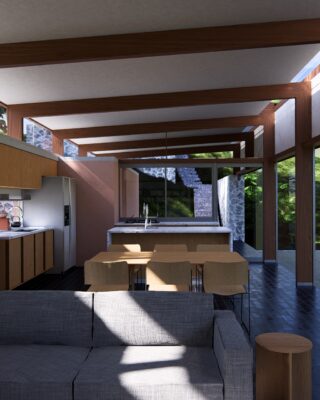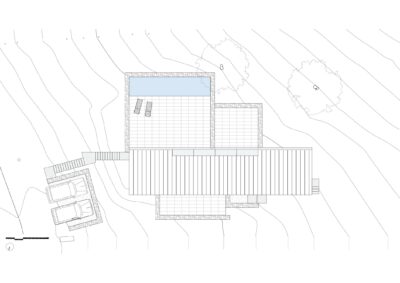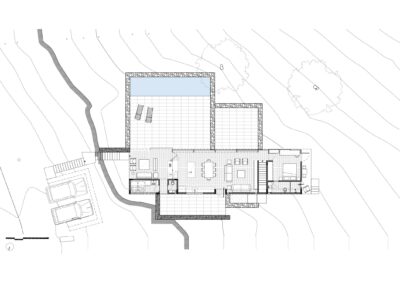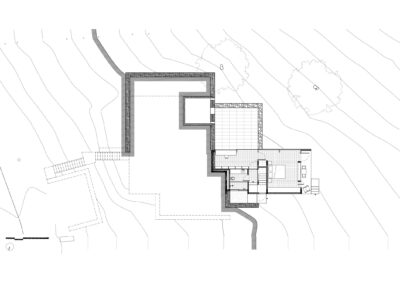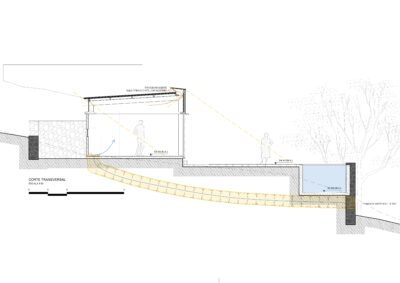Itatiba House
In the Itatiba house project, we faced a significant slope and special conditions regarding sunlight. To make the best use of the small available plateau, the house has a narrow floor plan distributed over two levels. Access begins at the parking level and leads to the porch that marks the entrance. The social and private levels overlook the sunset behind the mountains of the Serra da Jurema. The house’s social area faces a forest to the south and offers glimpses of the region’s hills. There is a certain visual privacy that contrasts with the entrance and the pool terrace. Thermal compensation for the lightweight construction is achieved through a geothermal ventilation system that works by pressure difference. Since the main opening of the social area faces south, it almost always sees the sunny landscape. However, the sun is behind the house, and the light reflected by the sky dome has a bluish tint. The blue-toned light with the sun behind the house could give a melancholic feel. A skylight and a reflective wall above the doors bring sunlight back into the house and allow hot air to escape.
Itatiba, São Paulo, 2023
Collaborator
Sofia Comini
wooden structure
Ita Construtora
stone masonry
Bizzarri Pedras
Concrete structural engineer
Alfredo Haydamus
In the Itatiba house project, we faced a significant slope and special conditions regarding sunlight. To make the best use of the small available plateau, the house has a narrow floor plan distributed over two levels. Access begins at the parking level and leads to the porch that marks the entrance. The social and private levels overlook the sunset behind the mountains of the Serra da Jurema. The house’s social area faces a forest to the south and offers glimpses of the region’s hills. There is a certain visual privacy that contrasts with the entrance and the pool terrace. Thermal compensation for the lightweight construction is achieved through a geothermal ventilation system that works by pressure difference. Since the main opening of the social area faces south, it almost always sees the sunny landscape. However, the sun is behind the house, and the light reflected by the sky dome has a bluish tint. The blue-toned light with the sun behind the house could give a melancholic feel. A skylight and a reflective wall above the doors bring sunlight back into the house and allow hot air to escape.
