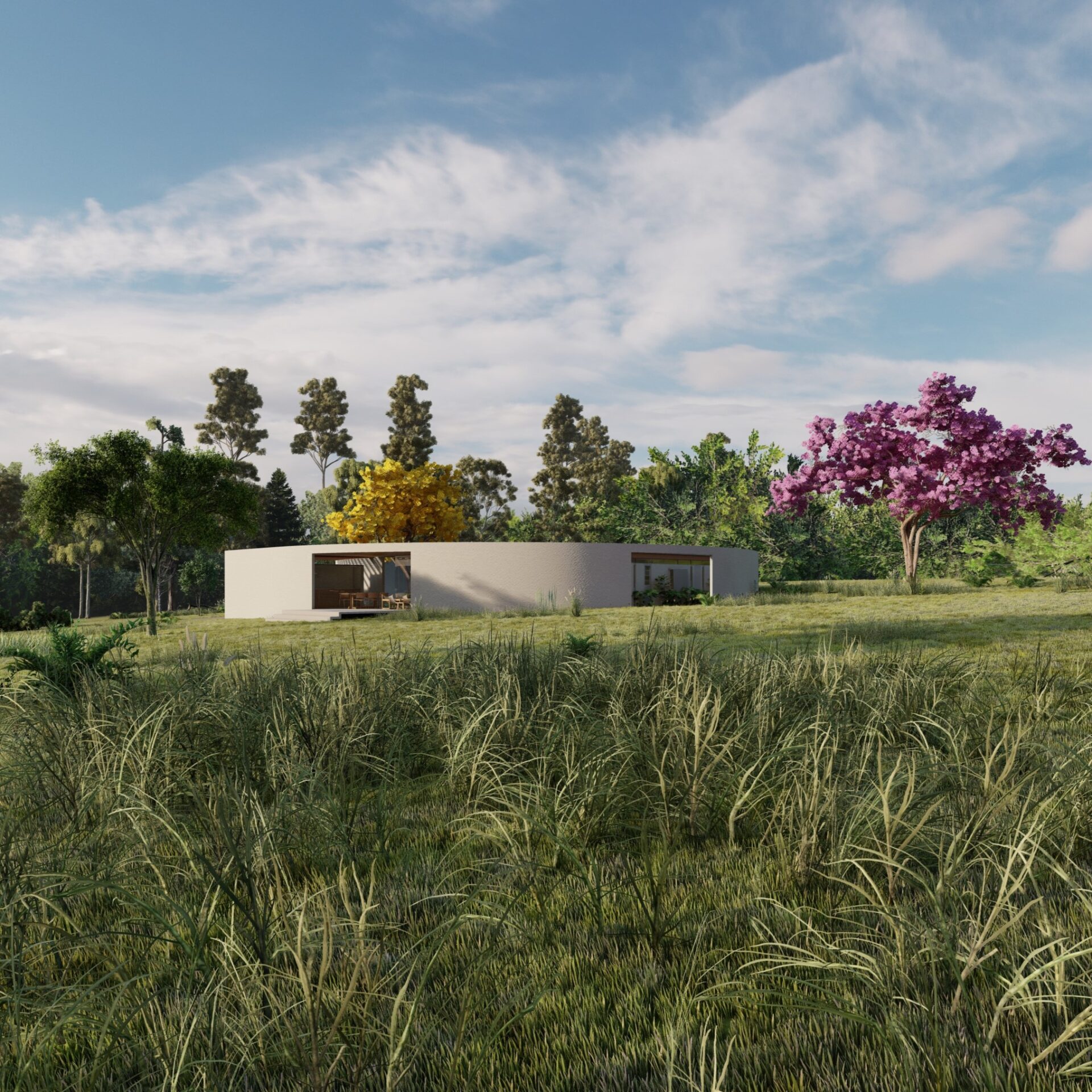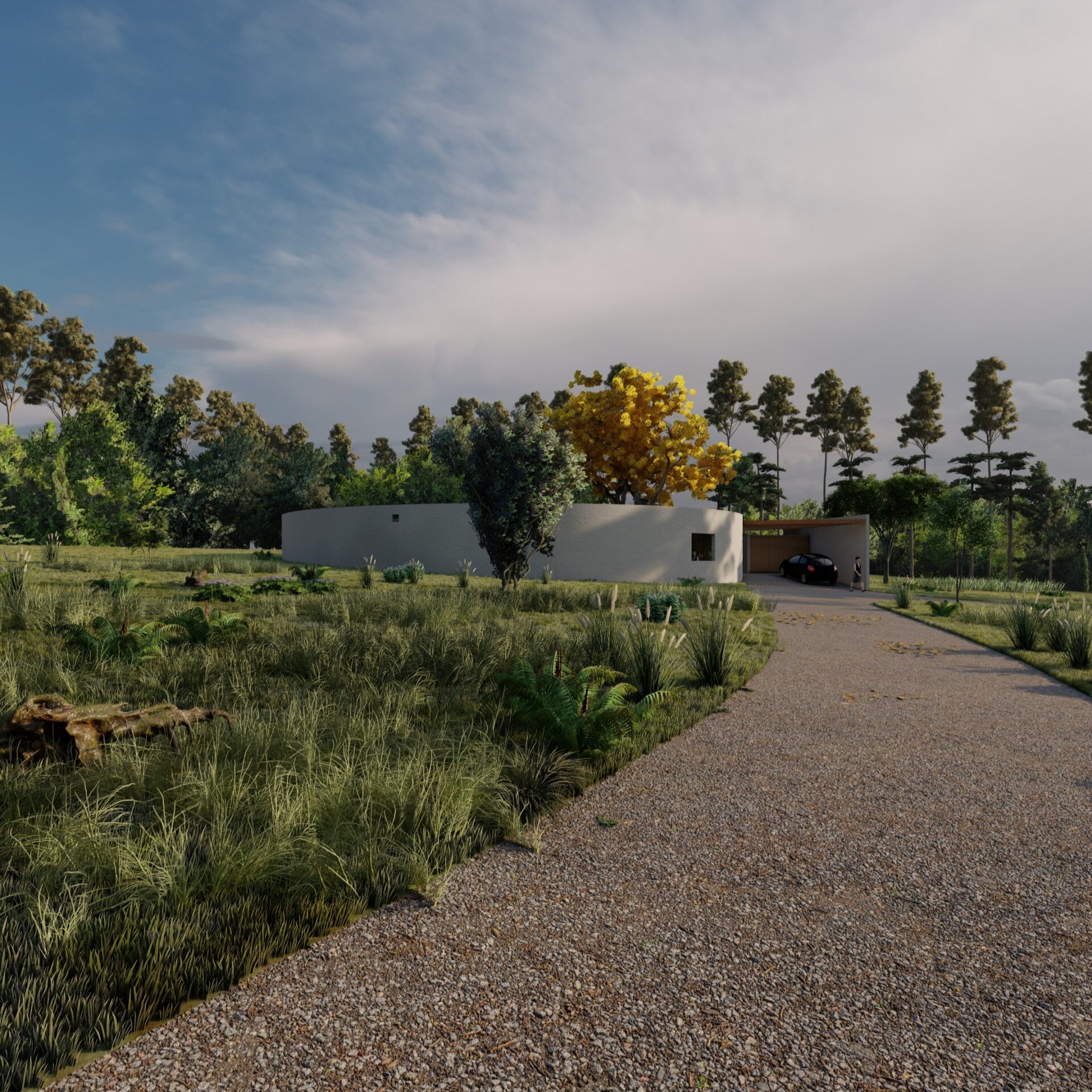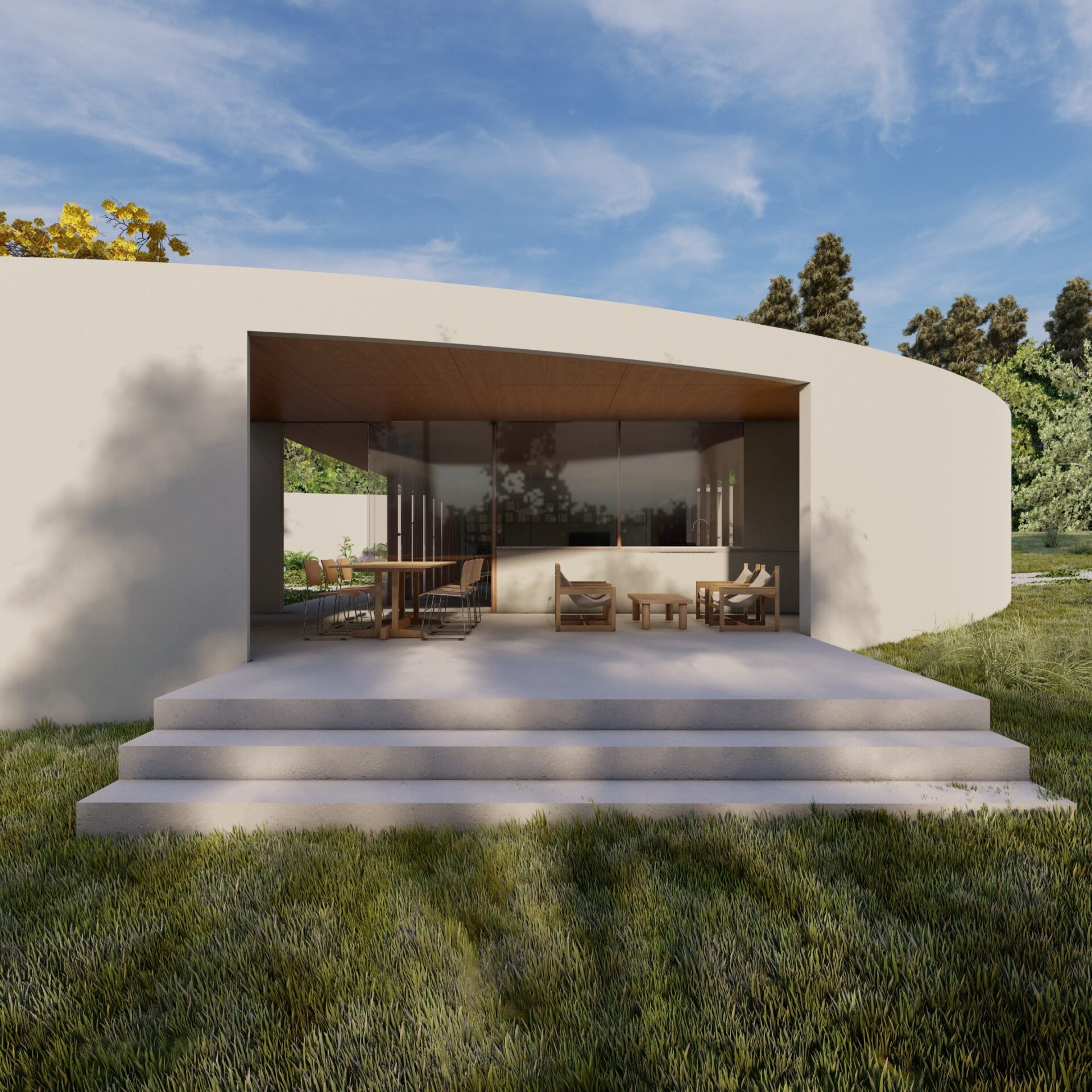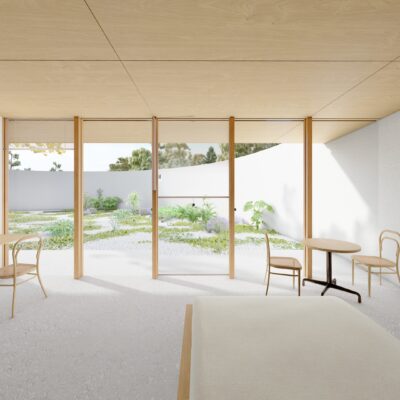Diorama House
The Diorama House emerges from the delimitation of a garden amidst the vastness of the agricultural landscape of Fazenda Santa-Fé, between Campinas and Jaguariúna. The motif of the garden is the articulation of three large pre-existing trees through a white wall. The construction serves as a horizontal counterpoint to the verticality of the trunks, and its surface creates a dimensional reference for the magnitude of these trees, insignificant when scattered on the rural horizon. The curvature of the wall ensures that the sun always finds a point of tangency, creating nuanced transitions for its light and the projected shadow of the treetops.
Campinas, Brazil, 2022
Architecture: Denis Joelsons
Collaborator: Ícaro Cordaro
The Diorama House emerges from the delimitation of a garden amidst the vastness of the agricultural landscape of Fazenda Santa-Fé, between Campinas and Jaguariúna. The motif of the garden is the articulation of three large pre-existing trees through a white wall. The construction serves as a horizontal counterpoint to the verticality of the trunks, and its surface creates a dimensional reference for the magnitude of these trees, insignificant when scattered on the rural horizon. The curvature of the wall ensures that the sun always finds a point of tangency, creating nuanced transitions for its light and the projected shadow of the treetops.
The wall encloses an intimate garden around the yellow-flowering cotton tree, a type of kapok. In the landscape tradition, enclosed gardens (hortus conclusus) were imagined as allegories of paradise, evoking separate worlds. In the garden of the diorama house, the passage of the day is reflected in the light projected on the floor through a slit in the wall, forming a sundial, and in the movement described by the shadow of the cotton tree.
The diorama house is entirely open to its garden, which is an internal space. The membrane that separates the house and garden is very delicate, contrasting with the massiveness of the whitewashed wall surrounding the courtyard.
From the house, only the vertical succession of wooden pillars and the garden are visible. The horizontal mark that would be left by rails and guides is hidden on the ceiling and in the unevenness of the floor. Each pillar has grooves that serve as a guide for aluminum blinds to descend from the ceiling for light control.
Guillotine-type windows, operated by counterweights and protected by mosquito screens, provide adjustable ventilation on the north facade. A system of buried ducts brings air from the south facade, cooled by the earth, and is blown through the base of cabinets or low openings in the walls. In the intake of fresh air on the south facade, some aromatic shrubs, such as jasmine, will ensure that the air enters the house perfumed.





















