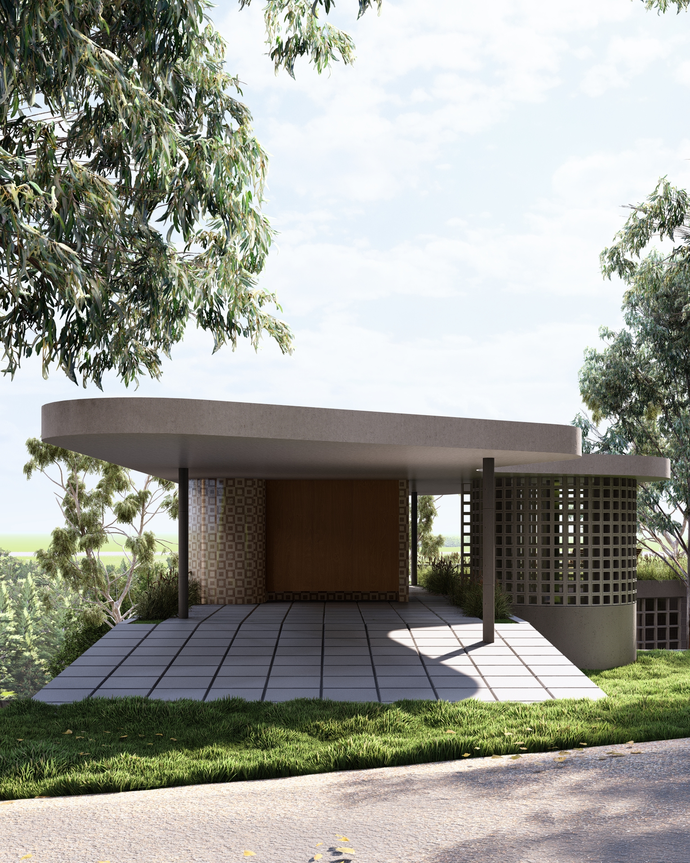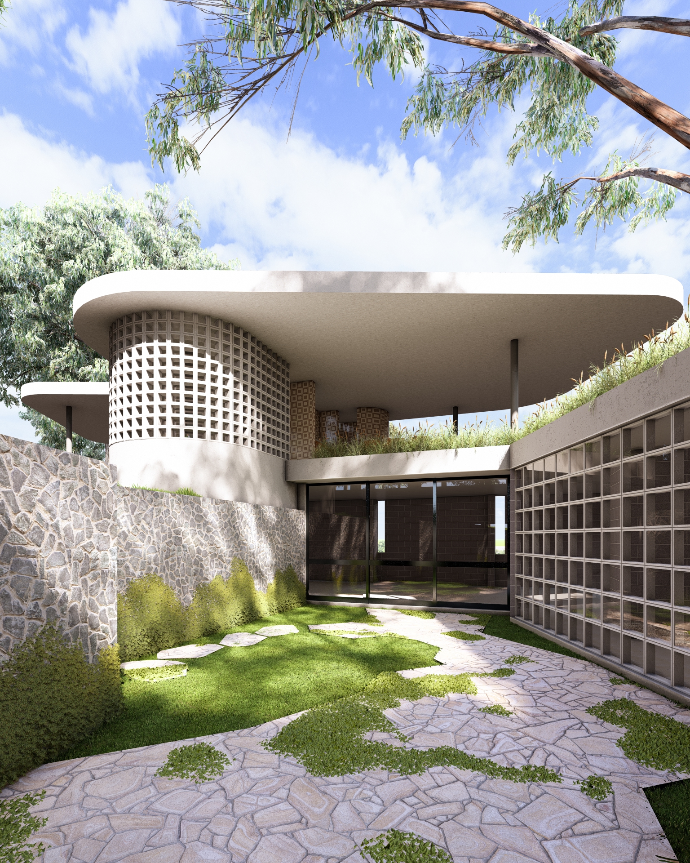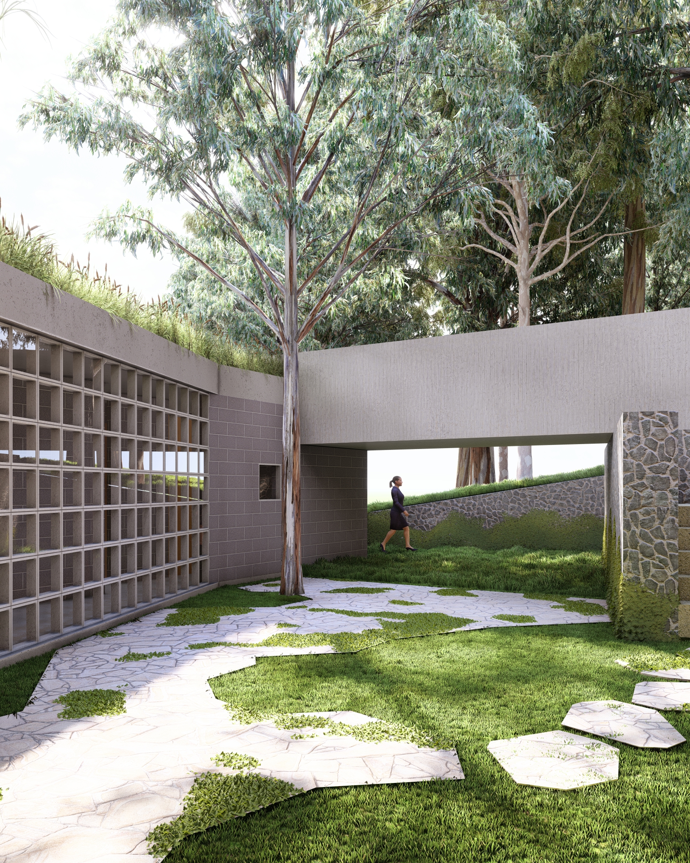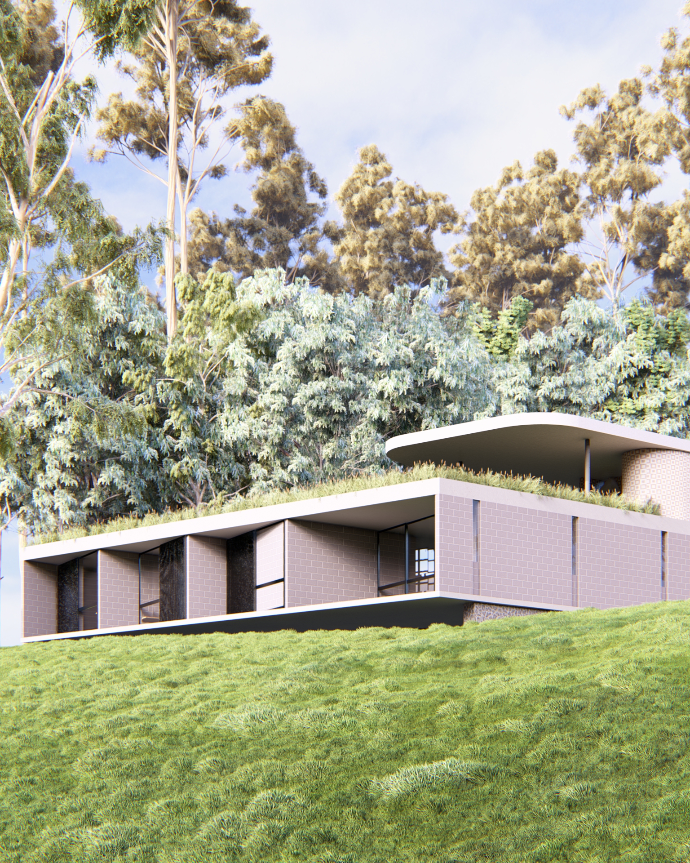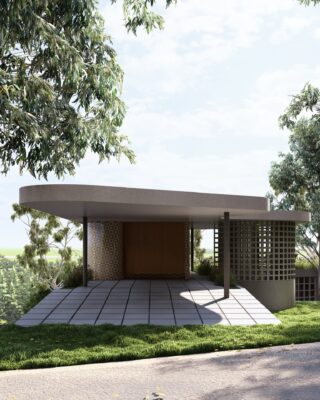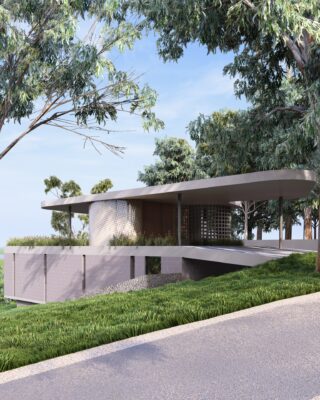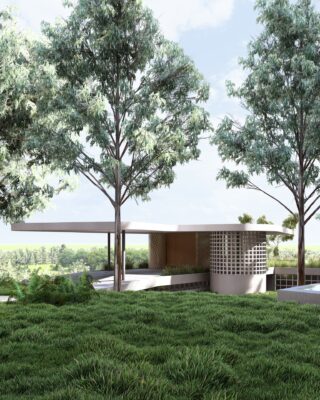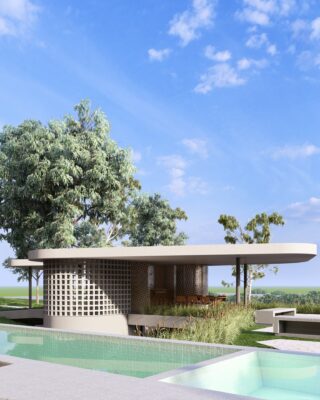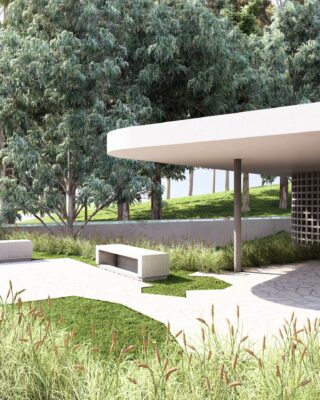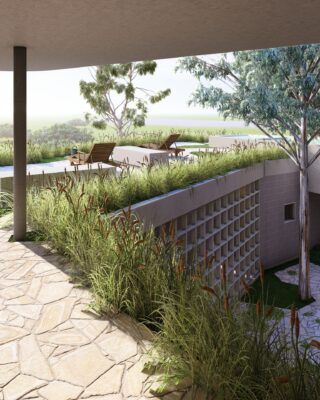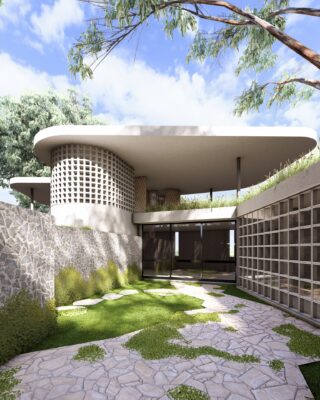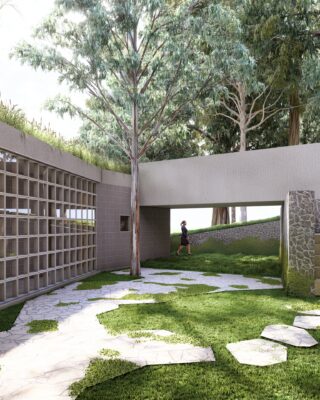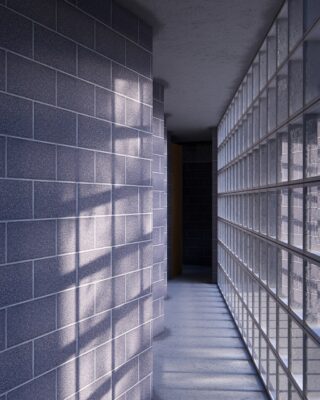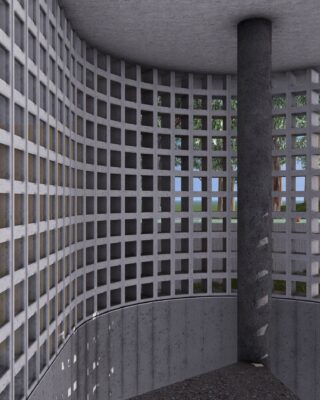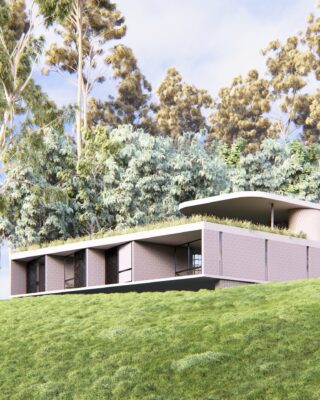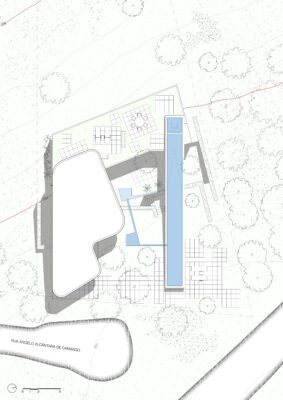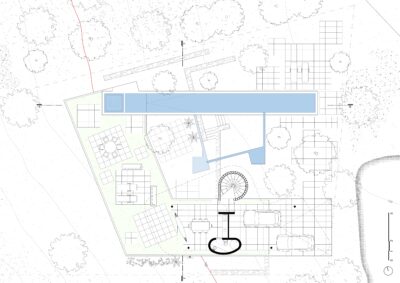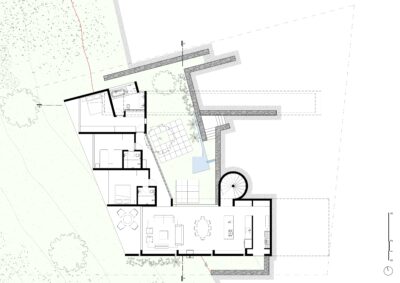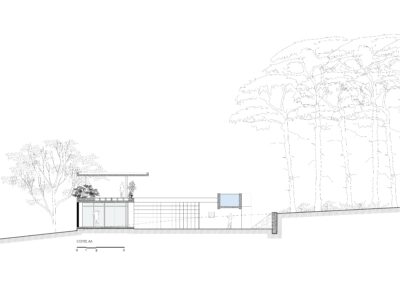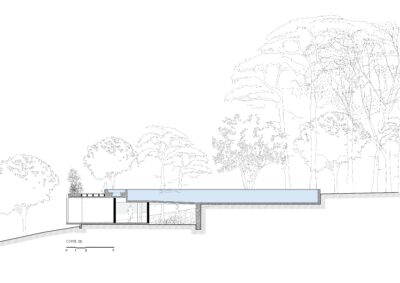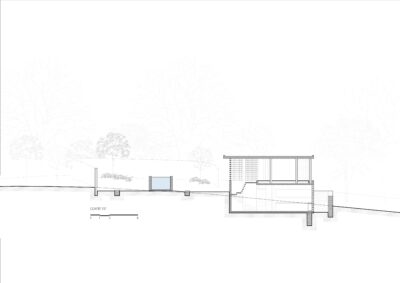House in Guararema
The triangular geometry of the plot, combined with its sloping topography, posed an interesting challenge for the design of this residence—particularly due to the inclusion of a lap pool in the program. Access to the house is marked by a sinuous canopy that integrates the garage, staircase and a leisure area, providing shaded continuity to the solarium and pool. The curves of the walls and the canopy above the solarium contrast with the constructive rationality of the house, expressed through the use of prefabricated elements such as exposed concrete blocks, cobogós, and a helical staircase.
The living spaces and bedrooms are oriented toward the privileged view of the rolling hills that define the mountainous landscape of Guararema. The best view, facing west, is carefully framed by a set of triangular verandas that shield the openings from direct summer sun. The kitchen and dining room open onto a private garden, which is integrated into a courtyard defined by the house itself, a stone retaining wall, and the projecting pool structure that crosses the garden like a bridge. The pool connects the natural ground level to the solarium, located above the bedrooms.
Guararema, São Paulo, 2025
Collaborators
Sofia Comini and Miguel Mincache
Structural Design
Ars Brasil
MEP Design
JPD Electrical and Plumbing
The triangular geometry of the plot, combined with its sloping topography, posed an interesting challenge for the design of this residence—particularly due to the inclusion of a lap pool in the program. Access to the house is marked by a sinuous canopy that integrates the garage, staircase and a leisure area, providing shaded continuity to the solarium and pool. The curves of the walls and the canopy above the solarium contrast with the constructive rationality of the house, expressed through the use of prefabricated elements such as exposed concrete blocks, cobogós, and a helical staircase.
The living spaces and bedrooms are oriented toward the privileged view of the rolling hills that define the mountainous landscape of Guararema. The best view, facing west, is carefully framed by a set of triangular verandas that shield the openings from direct summer sun. The kitchen and dining room open onto a private garden, which is integrated into a courtyard defined by the house itself, a stone retaining wall, and the projecting pool structure that crosses the garden like a bridge. The pool connects the natural ground level to the solarium, located above the bedrooms.
