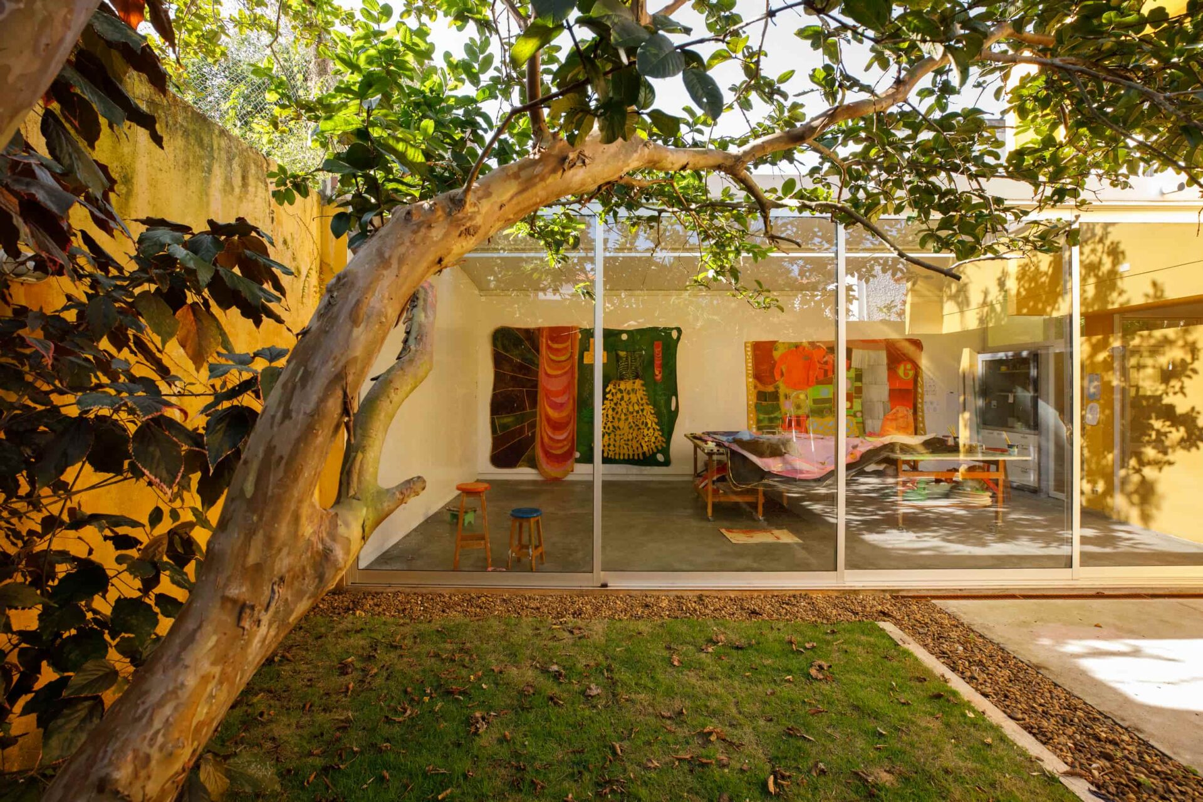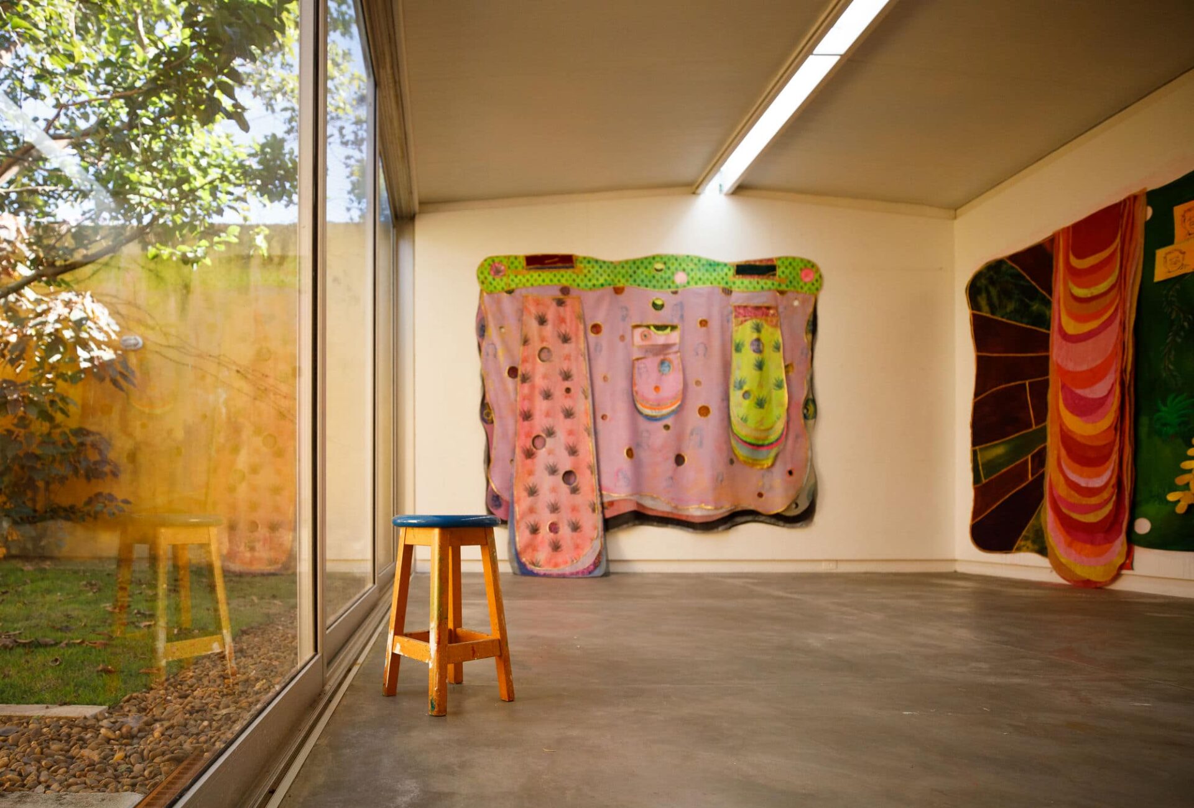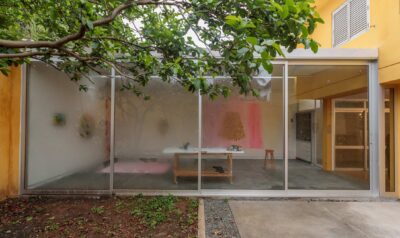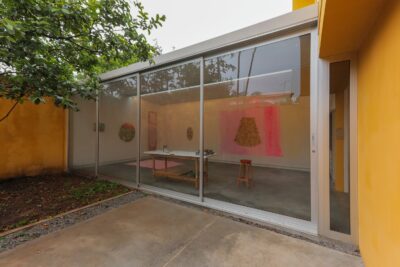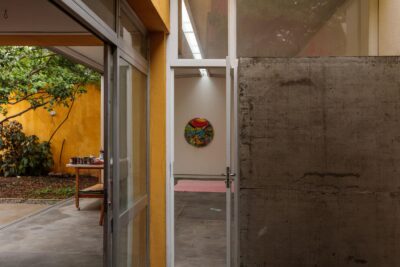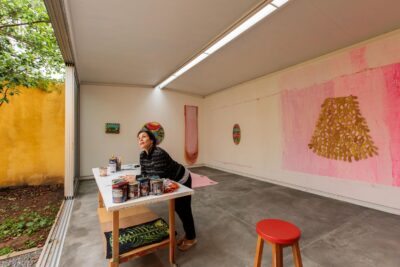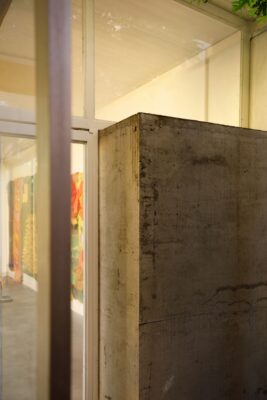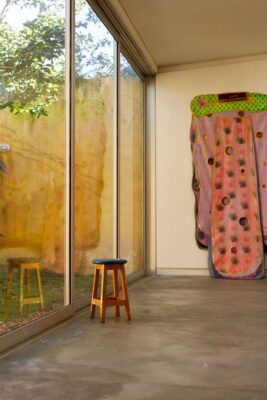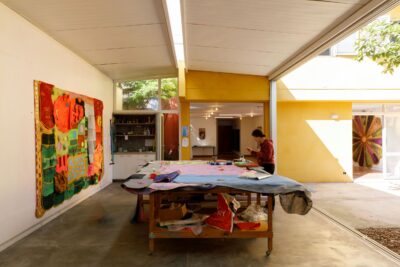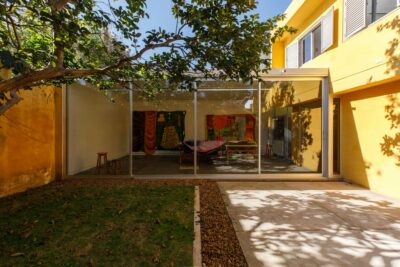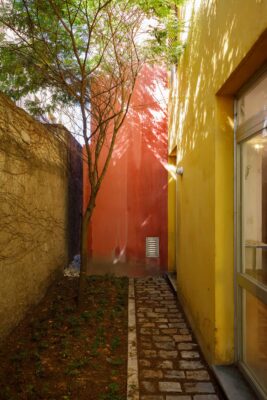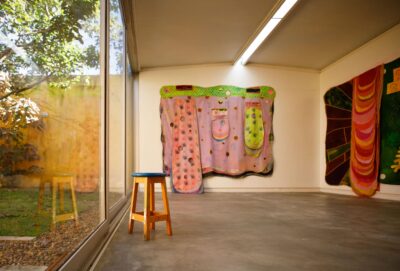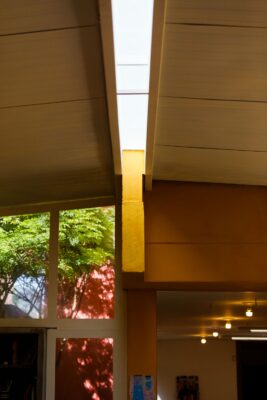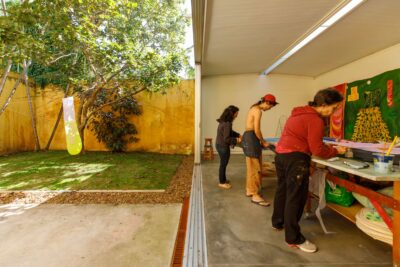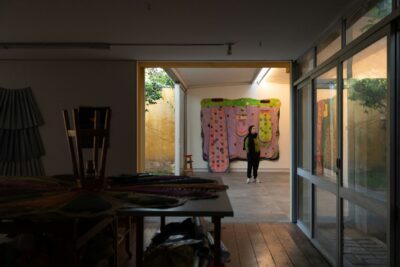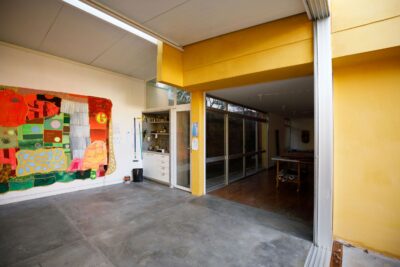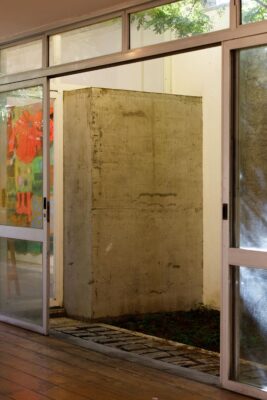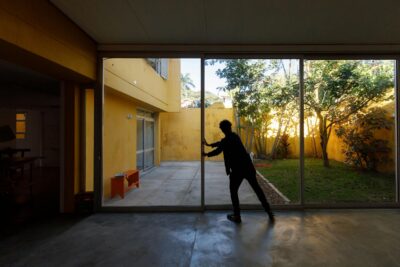Leda Catunda’s Studio
Leda Catunda is producing works on a new scale, with dimensions in frank dialogue with the size of the museum and gallery spaces where she exhibits worldwide. The limitation of the environments in the house that the artist transformed into her studio became pronounced with the stature of the new works. This limitation led to the invitation to imagine together an annex where it is possible to work with natural light, hang larger works, work on walls, floors, or suspended easels. Two longitudinal profiles ‘bite’ the pre-existing concrete beam and shape the skylight of the annex. A ridge that diffuses light into the space. I designed a kind of rack supported on carts on the lower flange of the metal profiles, for the creation and appreciation of the different faces of her suspended pieces.
The walls are the main working surface in the studio. In order to make the fixation of canvases, fabrics, and papers easy and low-maintenance, we covered them with white-painted plywood. Just imagine the damage everyday nails would cause if the wall were left with a plaster finish. To keep the walls unobstructed, all outlets were positioned at the baseboard height, in the gap between the plywood surface and the burnished cement floor. Finally, a reinforced mortar cabinet with only 4cm thickness houses the sink, paint, and brushes.
São Paulo, 2022
Photography: Rodrigo Fonseca
Builder: Nix construtora
Leda Catunda is producing works on a new scale, with dimensions in frank dialogue with the size of the museum and gallery spaces where she exhibits worldwide. The limitation of the environments in the house that the artist transformed into her studio became pronounced with the stature of the new works. This limitation led to the invitation to imagine together an annex where it is possible to work with natural light, hang larger works, work on walls, floors, or suspended easels. Two longitudinal profiles ‘bite’ the pre-existing concrete beam and shape the skylight of the annex. A ridge that diffuses light into the space. I designed a kind of rack supported on carts on the lower flange of the metal profiles, for the creation and appreciation of the different faces of her suspended pieces.
The walls are the main working surface in the studio. In order to make the fixation of canvases, fabrics, and papers easy and low-maintenance, we covered them with white-painted plywood. Just imagine the damage everyday nails would cause if the wall were left with a plaster finish. To keep the walls unobstructed, all outlets were positioned at the baseboard height, in the gap between the plywood surface and the burnished cement floor. Finally, a reinforced mortar cabinet with only 4cm thickness houses the sink, paint, and brushes.
