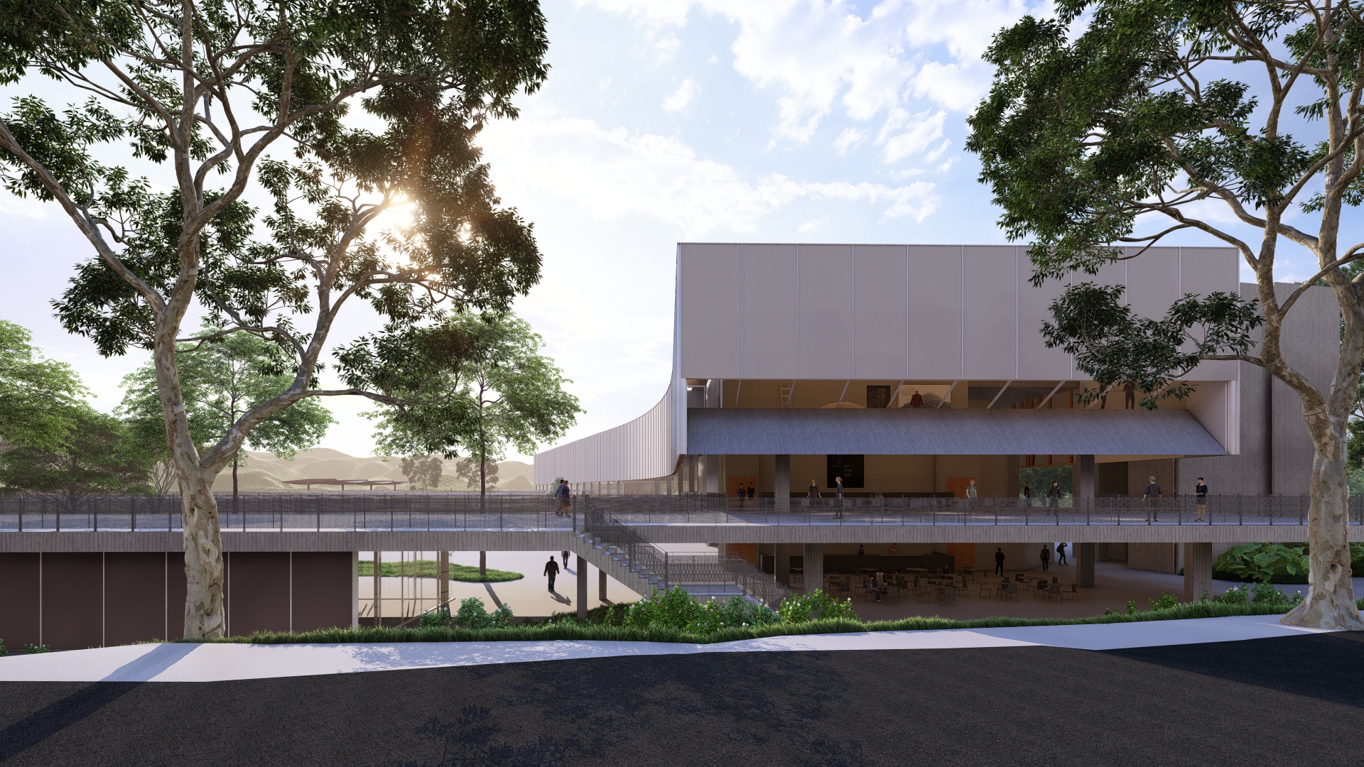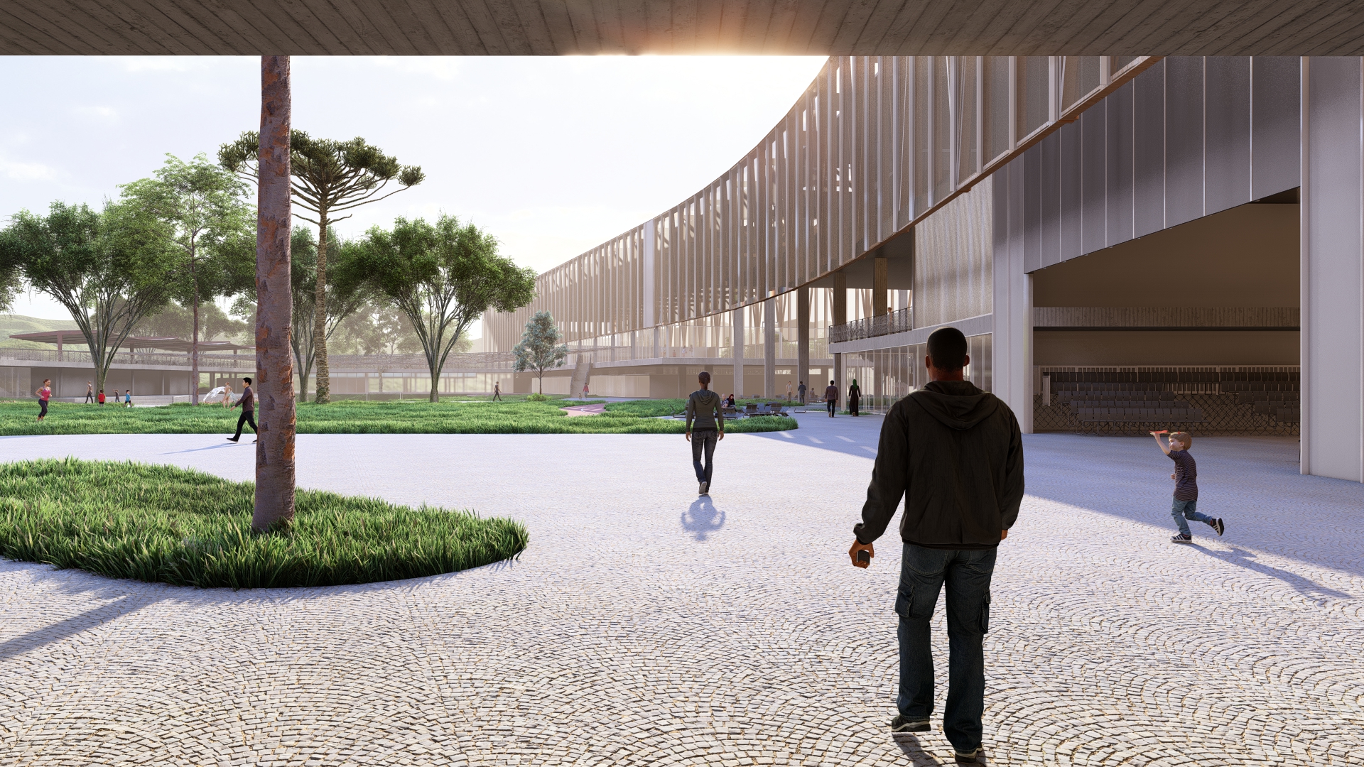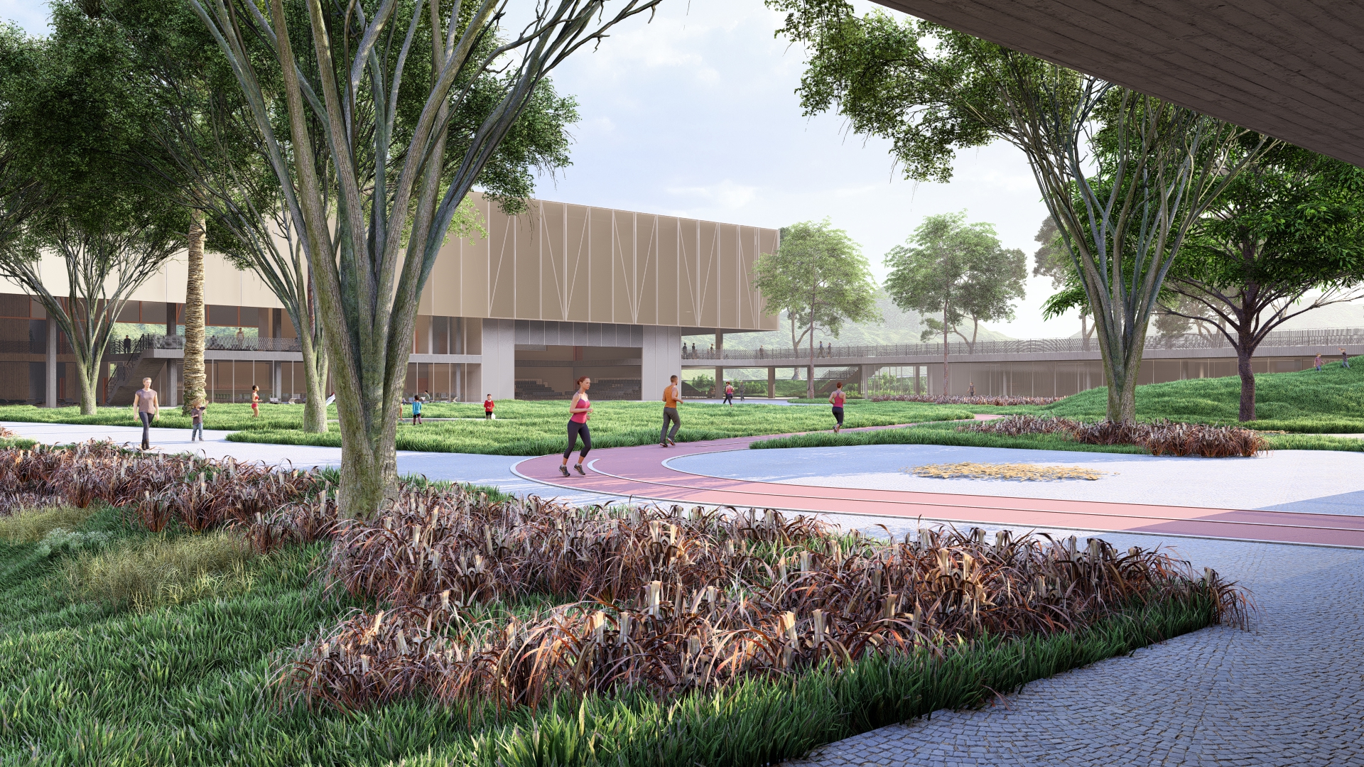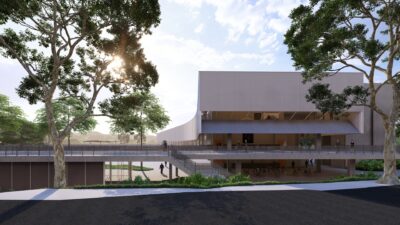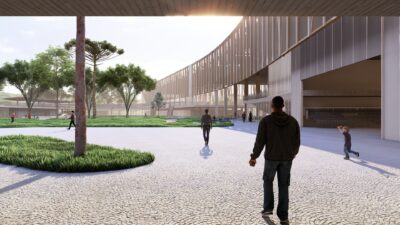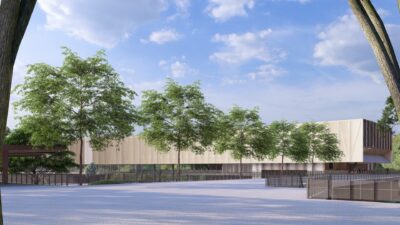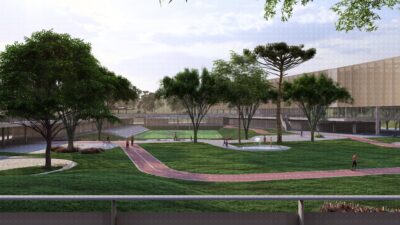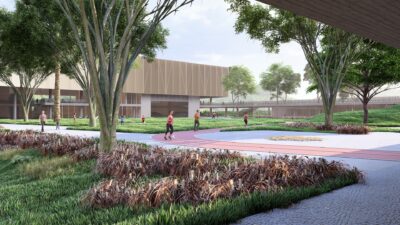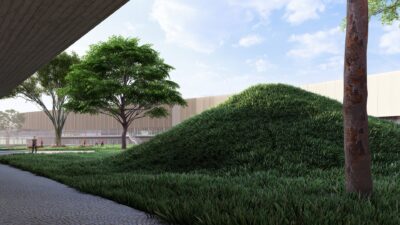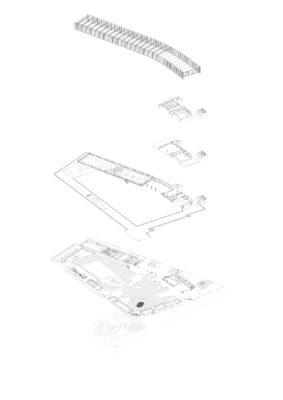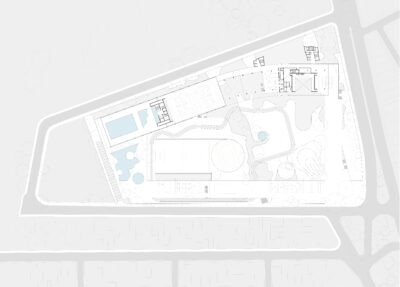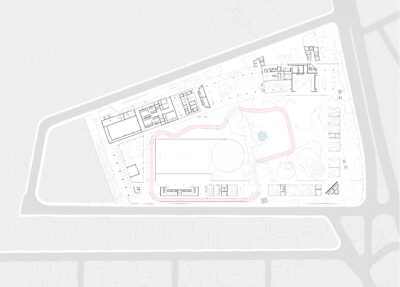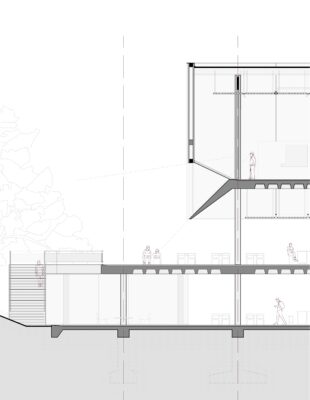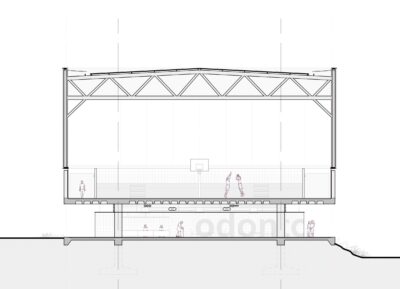Sesc Mogi das Cruzes
The new Sesc Mogi das Cruzes unit will function as a park-like facility nestled between a tree-lined avenue to the south and the Itapeti mountain range to the north.
The scale of the site and the geography of the valley allow activities to unfold both within the building and throughout the landscaped gardens. The adopted architectural approach takes full advantage of the extensive interface between green spaces and built structures. A broad esplanade runs along the perimeter of the site, bridging the elevation difference between the main access road and the park’s grade. The park takes on the character of a courtyard or campus, sheltered from highway noise. The main building, positioned along the eastern boundary, frames the view of the Itapeti mountains. Extending 200 meters, the curved pavilion reflects the monumental scale of the range, which is typically absent from the urban landscape. At Sesc Mogi das Cruzes, the architecture becomes a backdrop that highlights the park itself.
Access from the esplanade adjoining the highway continues the sidewalk level from the corner of Rogério Tacola Street to the first floor of the main building. An ice cream shop/café activates the foyer of the performance hall, which can remain open at night with independent access from the rest of the facility. A large guillotine-style door allows the performance hall to function as a stage and scenic box for open-air events. The park is enriched by surrounding verandas and is structured by an alley that organizes the garden into a sports zone to the north and a cultural/educational area to the south. A small hill in the courtyard of the cultural sector offers a vantage point for latecomers to outdoor events and provides shelter for the children’s play area and the library.
The curvature of the pavilion building results from the parallel alignment of its ends with the streets that border the site. This inflection embraces the park and creates a service courtyard to the west, where loading docks and service towers are located. The subtle arching of the structure makes its full length perceptible to visitors. The building’s floors can be constructed using concrete slabs with reusable formwork, and its envelope made from off-the-shelf insulated panels supported by a lightweight timber structure.
Mogi das Cruzes, São Paulo, 2025
Authors:
Denis Joelsons
Miguel Bittencourt Mincache
Sofia Comini
Simon Flatin
Collaborators:
Christian Almeida Campos
Pedro de Borba Flores
The new Sesc Mogi das Cruzes unit will function as a park-like facility nestled between a tree-lined avenue to the south and the Itapeti mountain range to the north.
The scale of the site and the geography of the valley allow activities to unfold both within the building and throughout the landscaped gardens. The adopted architectural approach takes full advantage of the extensive interface between green spaces and built structures. A broad esplanade runs along the perimeter of the site, bridging the elevation difference between the main access road and the park’s grade. The park takes on the character of a courtyard or campus, sheltered from highway noise. The main building, positioned along the eastern boundary, frames the view of the Itapeti mountains. Extending 200 meters, the curved pavilion reflects the monumental scale of the range, which is typically absent from the urban landscape. At Sesc Mogi das Cruzes, the architecture becomes a backdrop that highlights the park itself.
Access from the esplanade adjoining the highway continues the sidewalk level from the corner of Rogério Tacola Street to the first floor of the main building. An ice cream shop/café activates the foyer of the performance hall, which can remain open at night with independent access from the rest of the facility. A large guillotine-style door allows the performance hall to function as a stage and scenic box for open-air events. The park is enriched by surrounding verandas and is structured by an alley that organizes the garden into a sports zone to the north and a cultural/educational area to the south. A small hill in the courtyard of the cultural sector offers a vantage point for latecomers to outdoor events and provides shelter for the children’s play area and the library.
The curvature of the pavilion building results from the parallel alignment of its ends with the streets that border the site. This inflection embraces the park and creates a service courtyard to the west, where loading docks and service towers are located. The subtle arching of the structure makes its full length perceptible to visitors. The building’s floors can be constructed using concrete slabs with reusable formwork, and its envelope made from off-the-shelf insulated panels supported by a lightweight timber structure.
