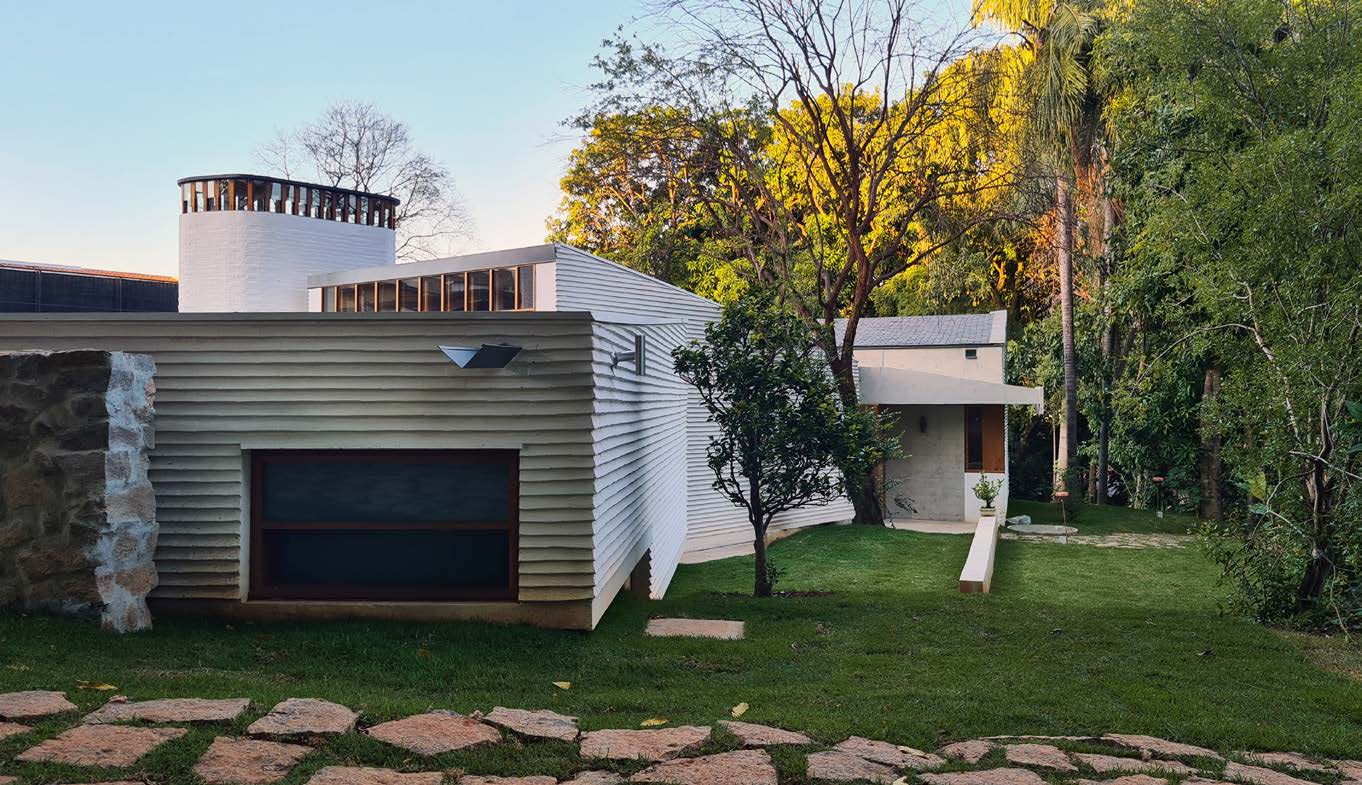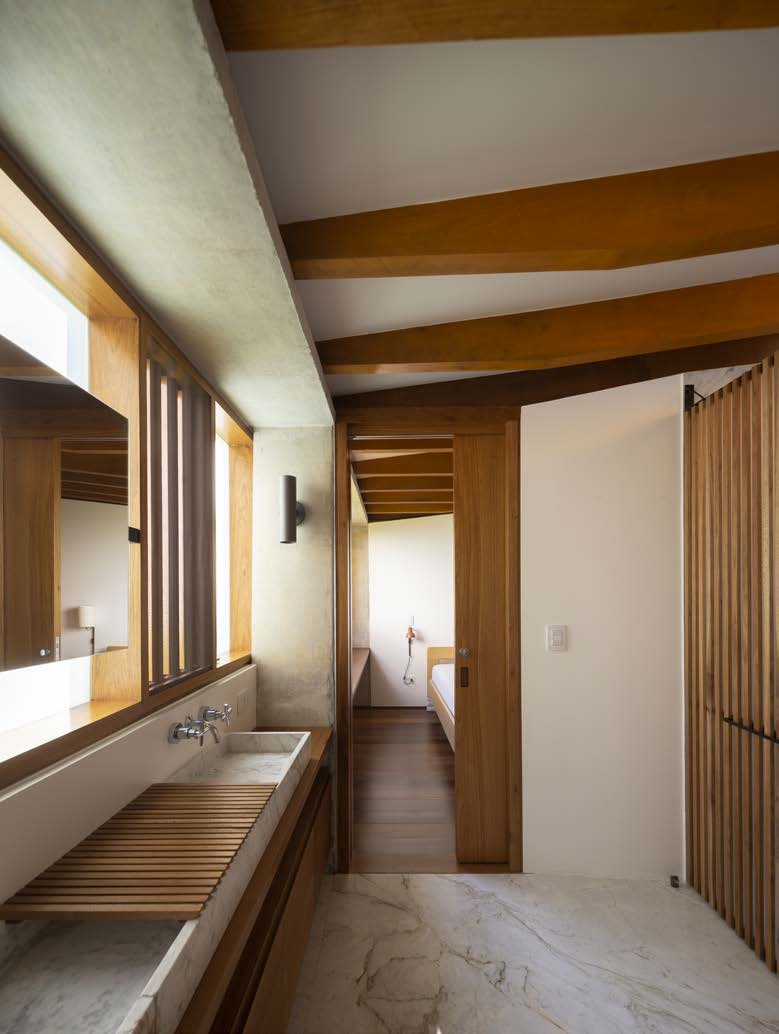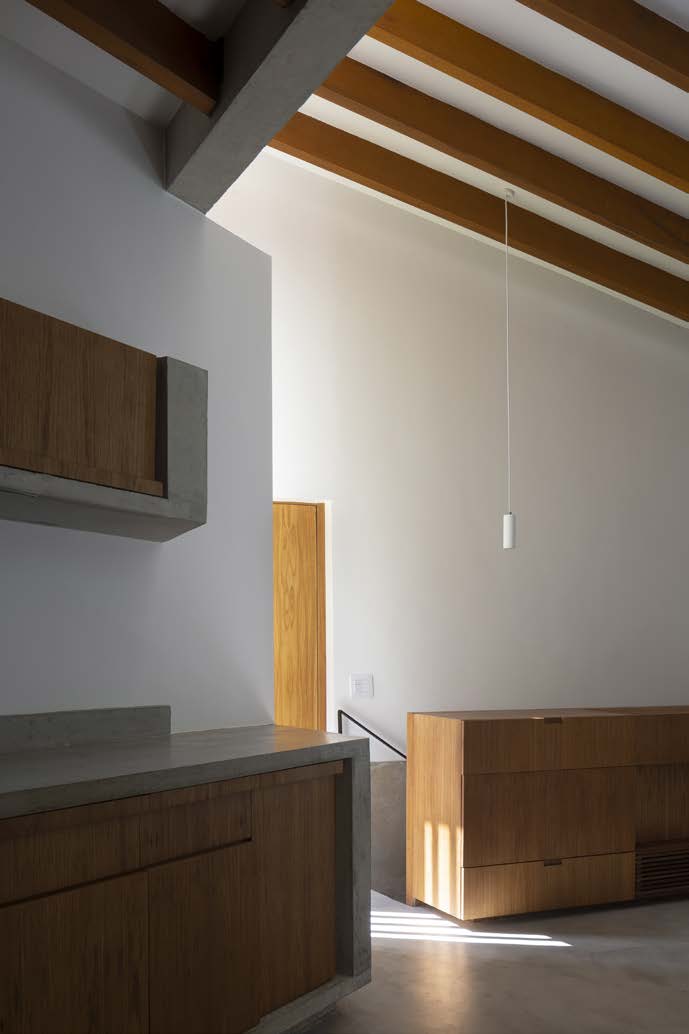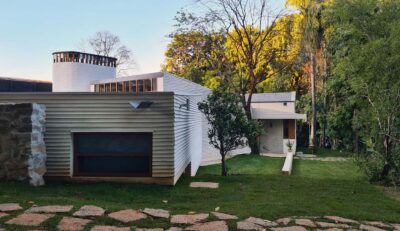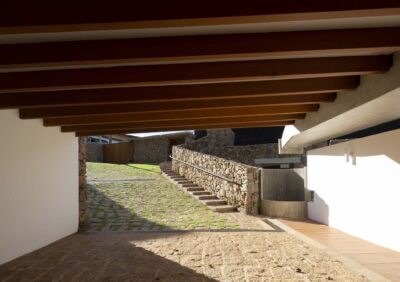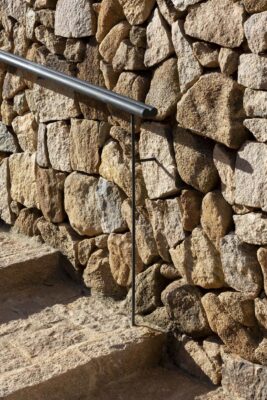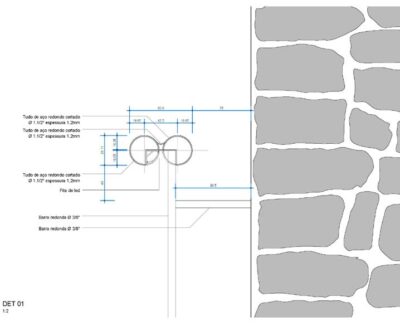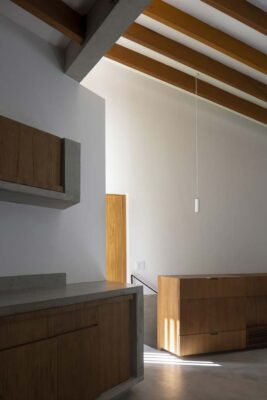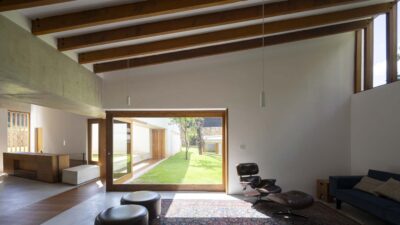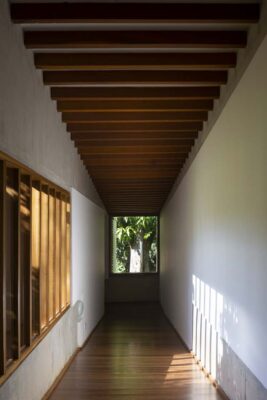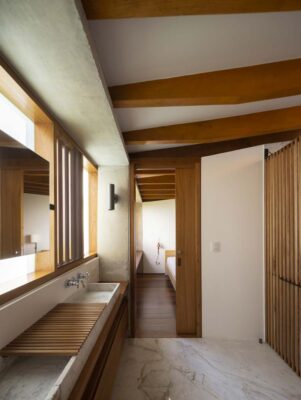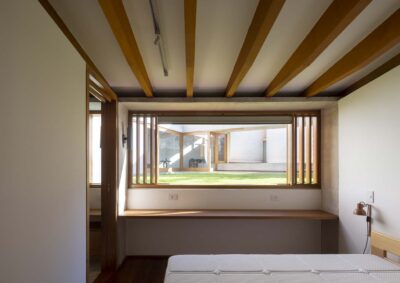São João da Boa Vista House
The lighting design aimed to enhance the qualities of the architectural project. The house is characterized by a succession of oblique planes with a distinctive texture. To illuminate them correctly, we determined which planes would be backlit and which would be lit up, highlighting the rich volumetry of the house. Internally, we avoided ceiling fixtures to minimize interference with the variable roof. The stone wall at the entrance is illuminated through a LED profile integrated into the handrail.
Architecture: Vão Arquitetos
Structural Design: Ycon Engenharia
Lighting Design: Denis Joelsons
Photographs: Javier Augustín Rojas
2020
