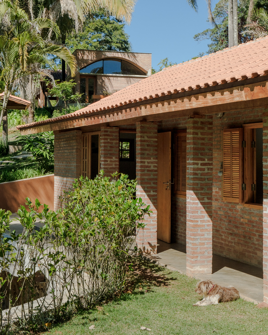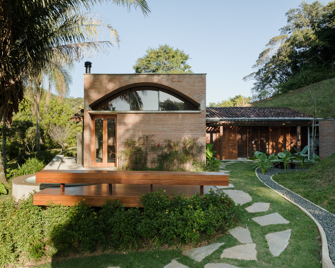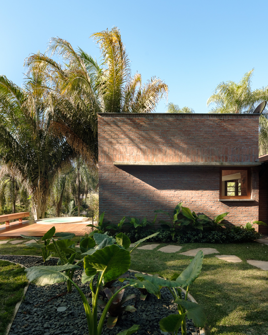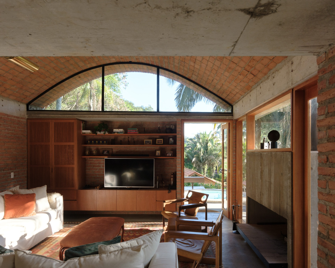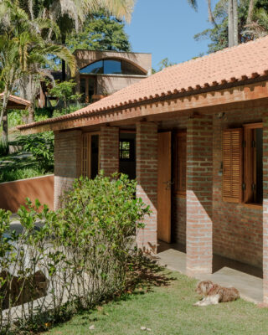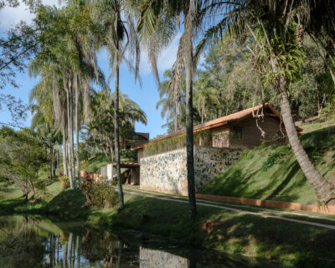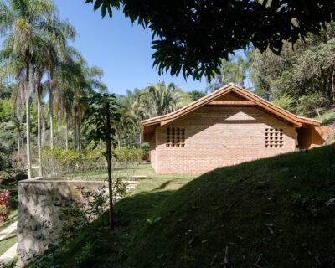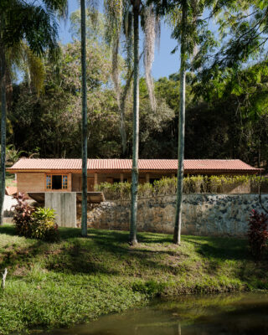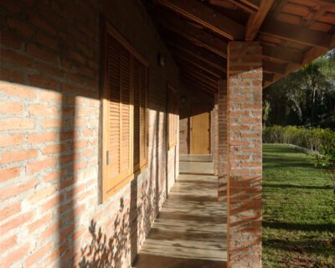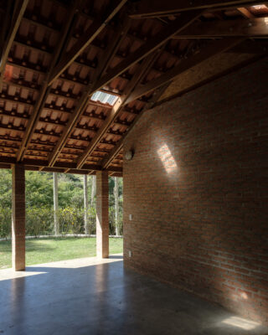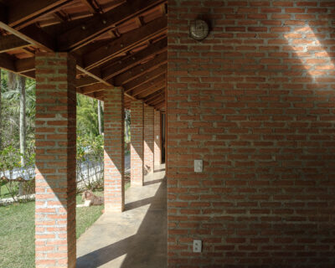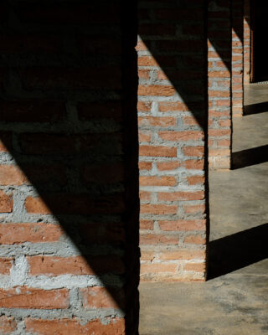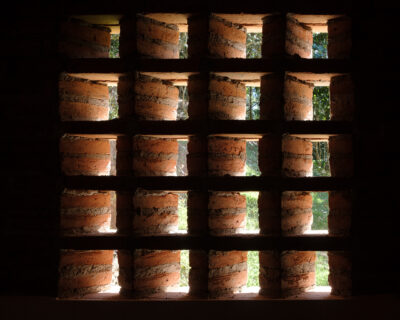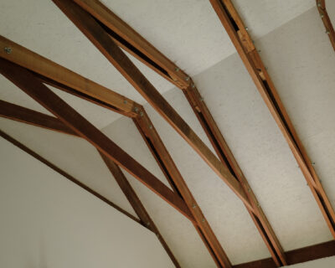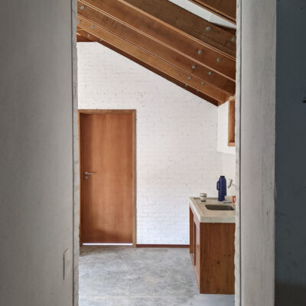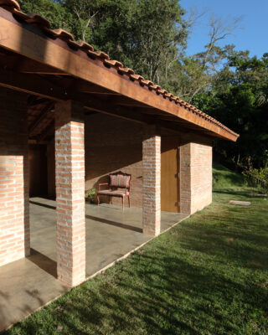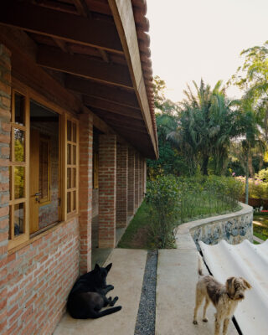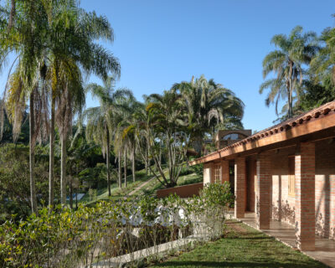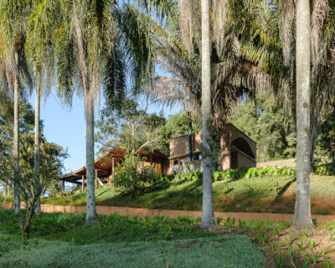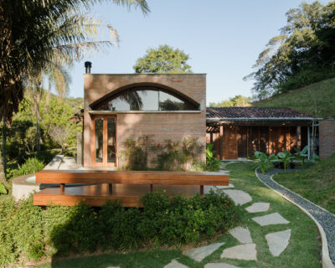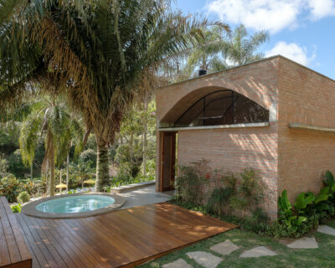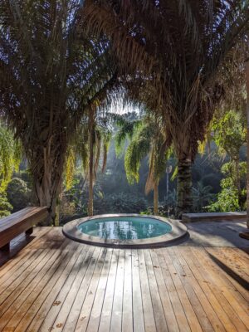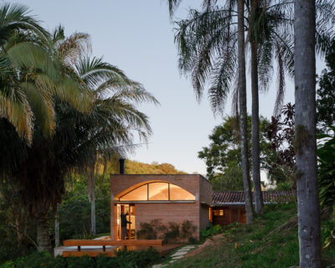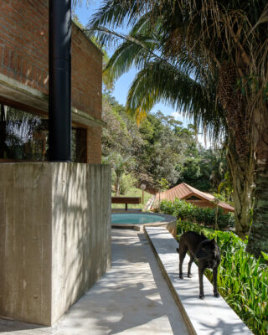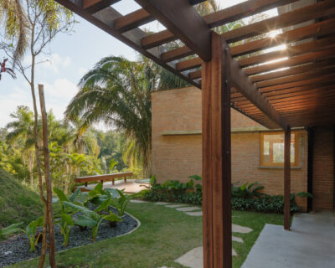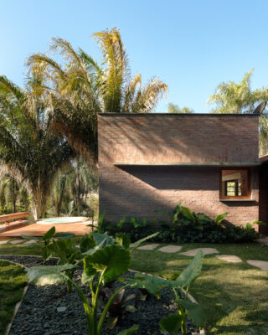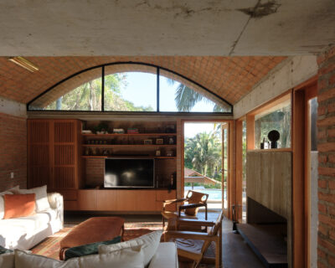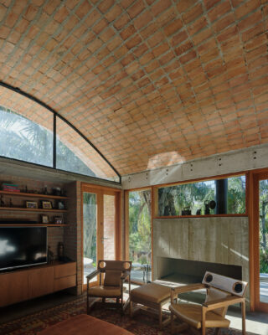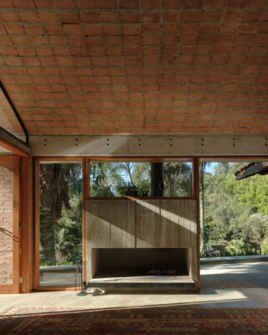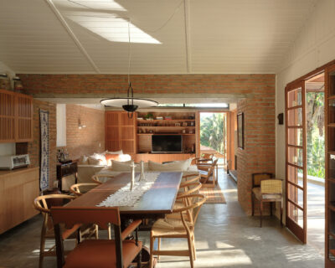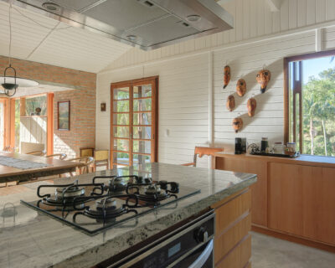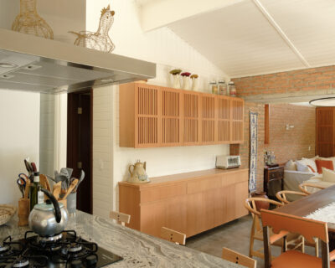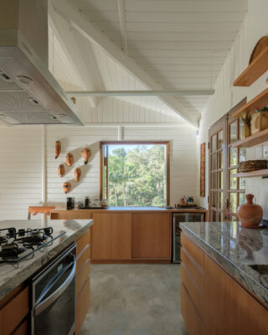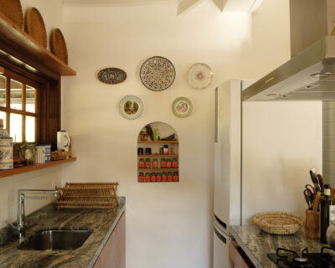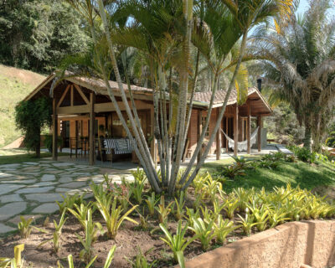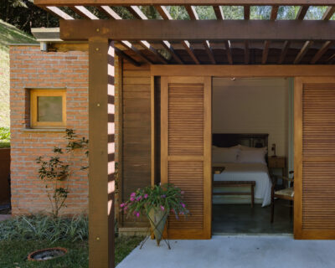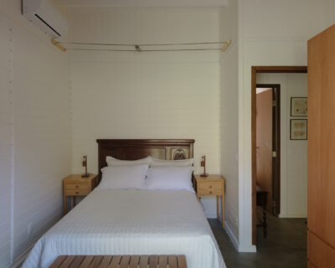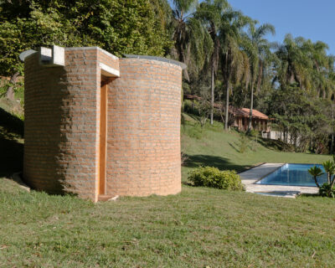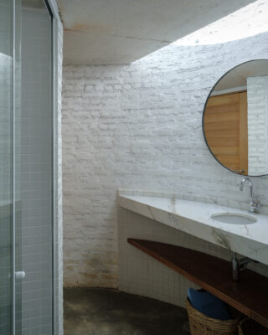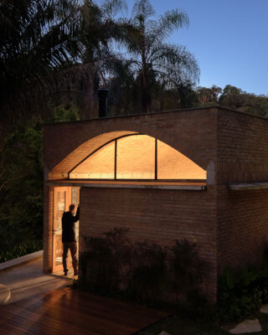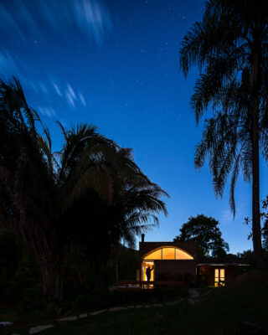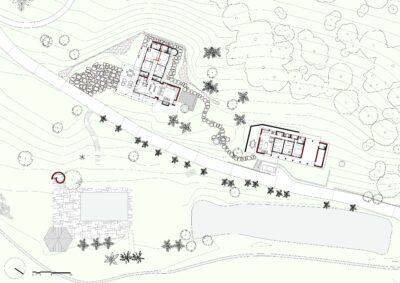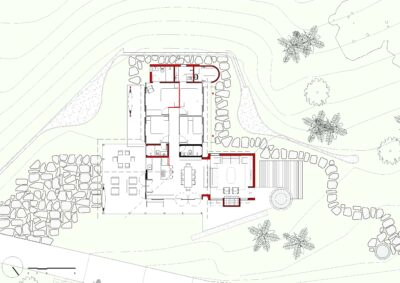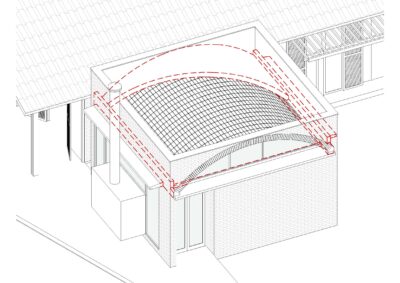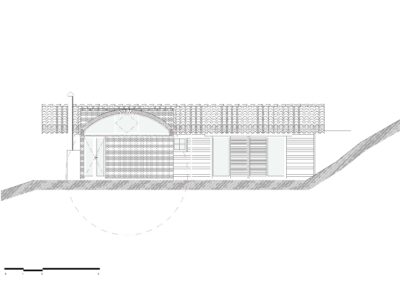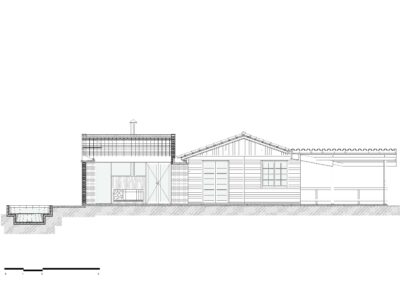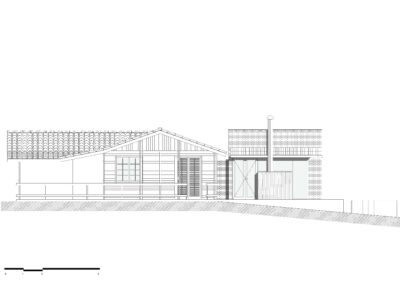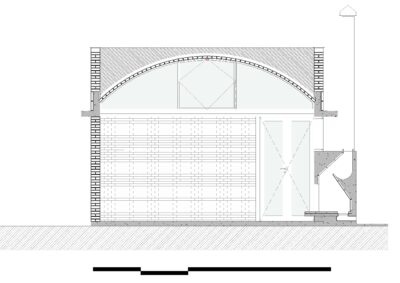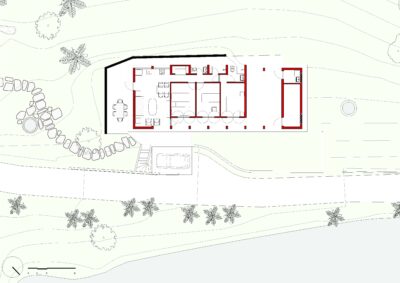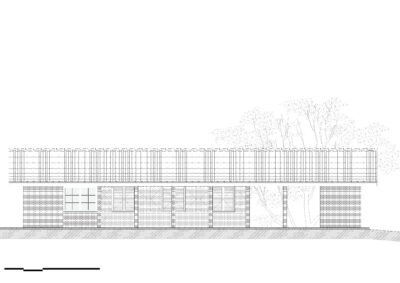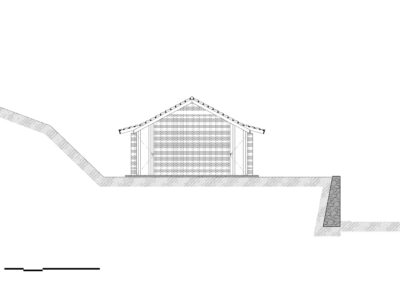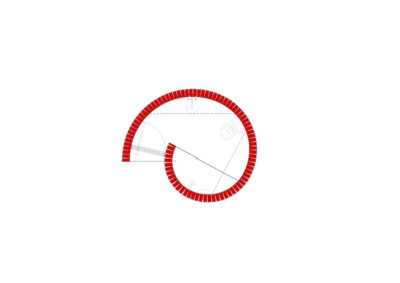Sítio Rio Acima
The intervention carried out at Sítio Rio Acima was conceived as a stitching, a possible joining of diverse times, creating a sense of unity. The site has been used for over forty years by different generations of the same family. The project’s first challenge was dealing with the preexistences of the site—structures very disparate from each other, built in different periods but with emotional value for the clients—and those of the region—a neighborhood on the urban border of Jundiaí where rural past and inland air blend with warehouses, old chimneys, and other symbols of the not-so-recent industrialization of the city.
Jundiaí, São Paulo, Brazil
Project date: 2019
Completion date: 2022
Site area: 34425 m²
Built area: 329 m²
Architecture: Denis Joelsons
Collaborators: João Marujo and Paula Reis
Landscaping: Alexandre Freitas and Leandro Fontana
Structural engineer: Alfredo Haydamus
Construction: Nix Construção, engineers Francisco Antônio and Hércules Castagna
Photographs: Pedro Kok
The renovation of Sítio Rio Acima was conceived as a series of punctual interventions that when stitched together, complement each other creating a sense of unity. The sítio has been used for over forty years by different generations of the same family. The first challenge of the project was to deal with the pre-existing conditions of the site – the site’s complex had very disparate constructions, made in different periods of time, and all of them carried sentimental value to the clients. Situated on the outskirts of the city of Jundiaí, the Sítio’s constructions also allude to its neighborhood’s particular landscape, combining aspects of the rural countryside with remnant sheds and chimneys that represent symbols of the city’s not-so-recent industrialization.
The new buildings used solid brick masonry, a material that was absent on the site, and thus, served to emphasize the new interventions. This choice of materiality is inspired by the abundant brick kilns of the surrounding area. The brick also bears the mark of the arrival of the first factories and railway structures in the city, such as the crooked bridge (ponte torta).
The main entrance of the Sítio is located at the lower portion of the site, where an access road runs alongside a small lake and is delimited by a curved cyclopean concrete retaining wall. This containment wall is an element that both determines a designated garage space, and also supports the caretaker’s house’s landing platform. The caretaker’s house (casa do caseiro) alludes to the Brazilian “caipira” architecture, a vernacular type of construction from the countryside that can still be found in other houses within the sítio’s neighborhood. One example of this construction style is the casa do caseiro’s shaded porch contained between two blind volumes, which is also referencing old bandeirista colonial houses.
Continuing further on the same access road, the sítio’s main house is located on the higher slope area to the right. Looking down to the left, near the lake there is a swimming pool, a kiosk, and a new volume dedicated to the bathroom and changing rooms built with brick spiral walls. The new construction by the pool was placed in opposition to the existing kiosk, at the vertex of a triangle that combines all three elements.
The main house is a remodeled version of the existing wooden cottage, which originally had three bedrooms and two bathrooms. The bathroom of the old master bedroom was demolished, and the space was rearranged in order to accommodate a fourth bedroom within the old structure of the house. Two new bathrooms were allocated into an annex at the back, outside the main house. All bedroom windows were replaced by french doors with shutters, extending the space of the rooms to the veranda outside, covered by a wooden pergola structure.
The living area was redesigned to accommodate more guests, an adaption that suited the current usage and needs of the house. The kitchen and dining room were redistributed within the social areas of the existing cottage structure, and a new addition was made to lodge space for a more generous living room: a cubical volume with a vaulted ceiling. Looking from the outside, the new living room volume aligns with the roof ridge and at the same time is also leveled with the existing eaves, unfolding into the concrete structures that protect the wooden frames.
The spatiality of this house is inspired by its roof’s unusual profile, where the old orthogonal structure of the cottage meets with the new ceramic vault of the living room volume. The sunlight reverberates from the top vaulted windows across the living and dining areas. Just outside on the deck, there is a hot tub delicately placed between two gigantic indaiá palm trees, looking out at the lake and the pool.

