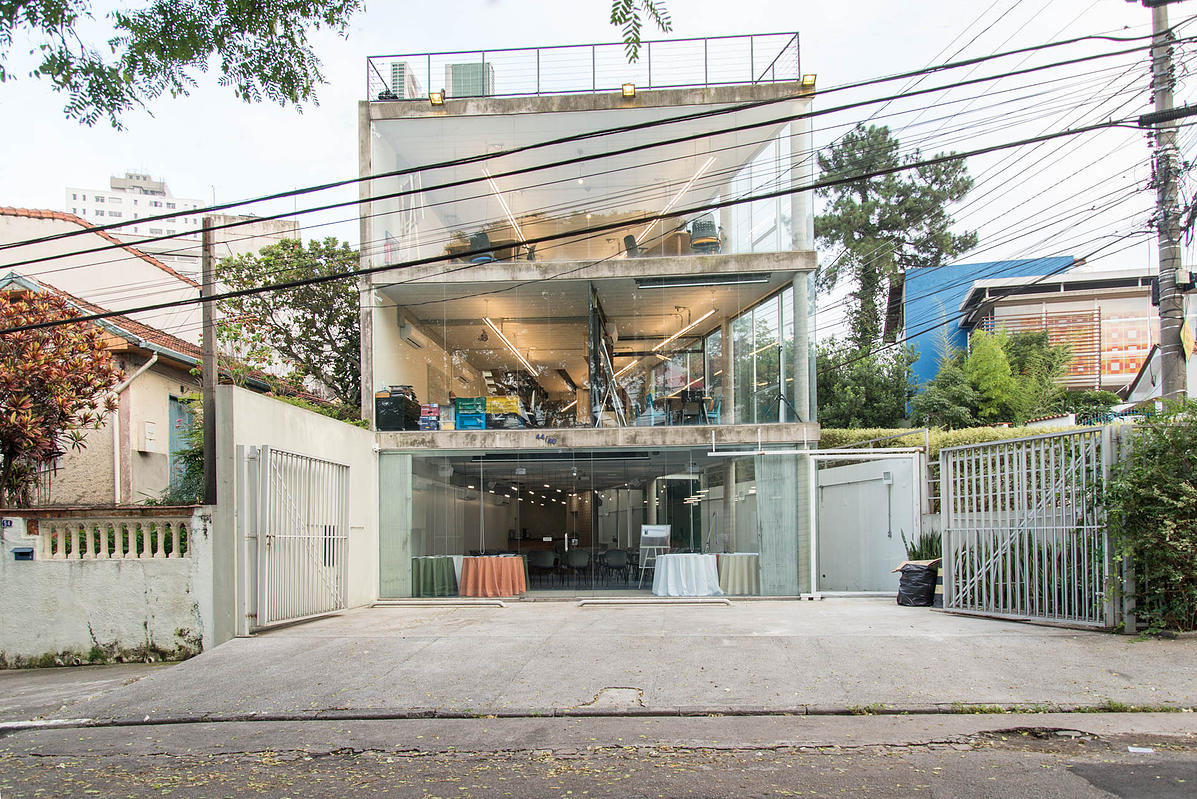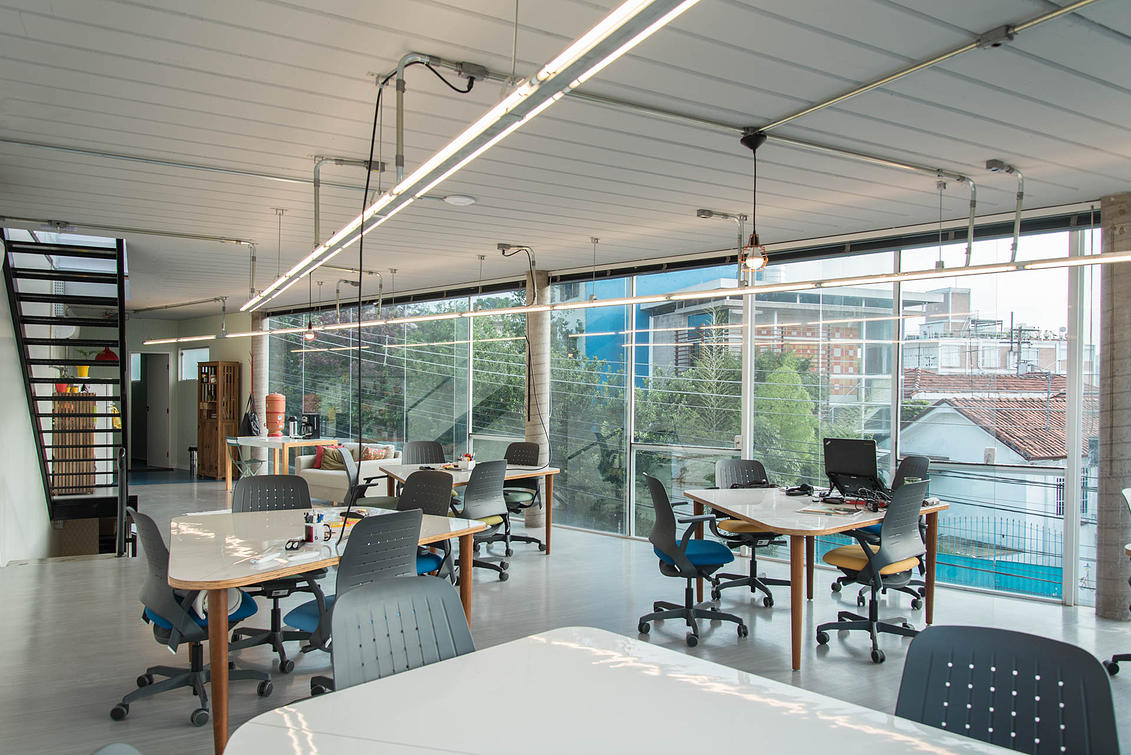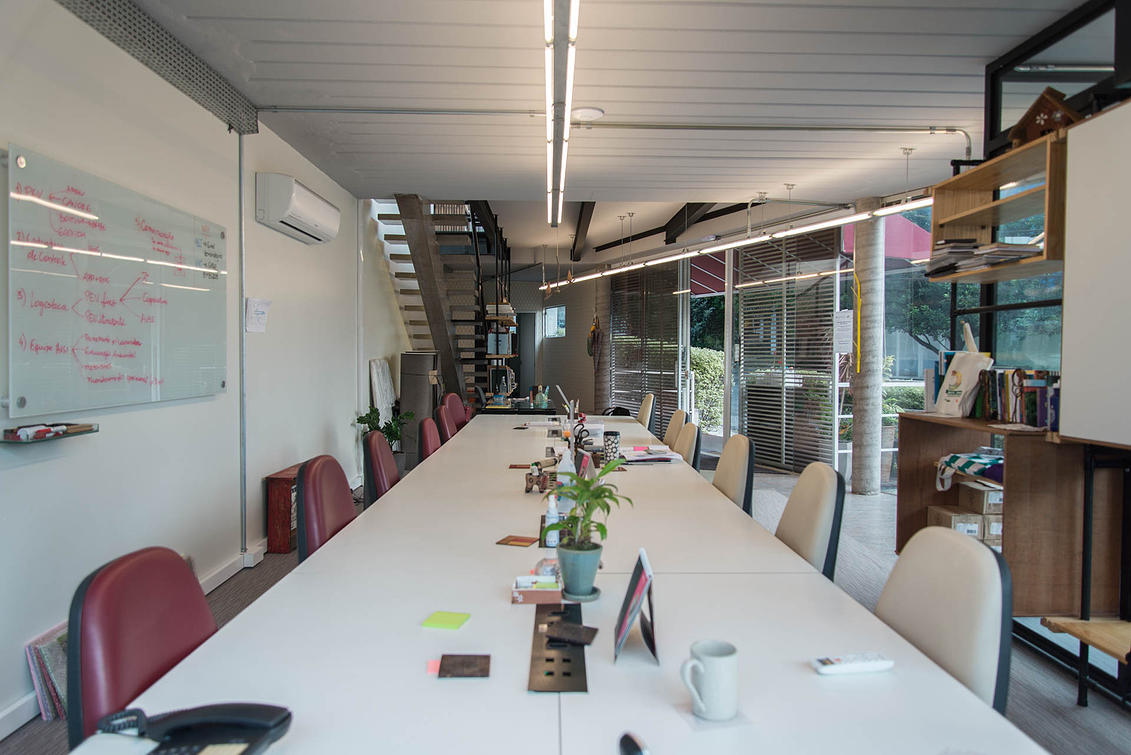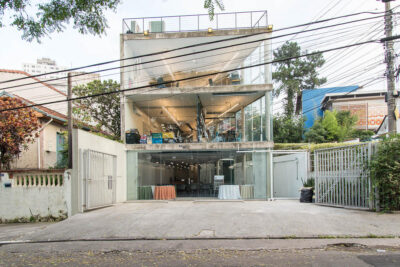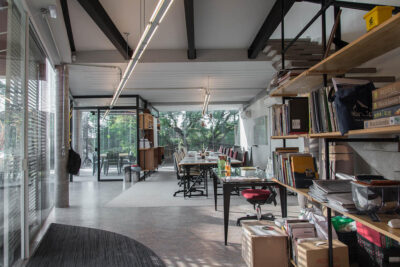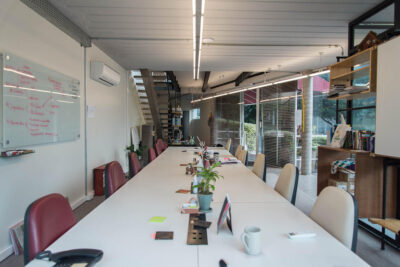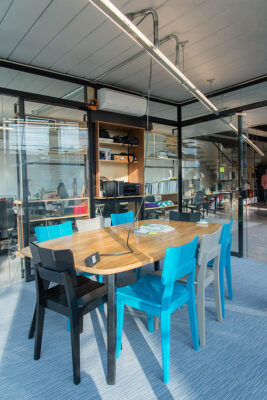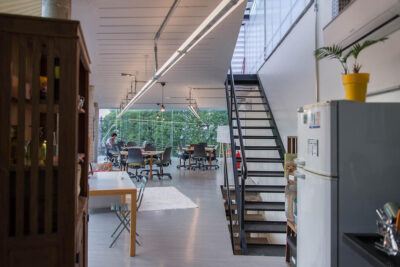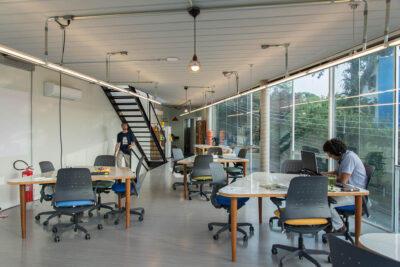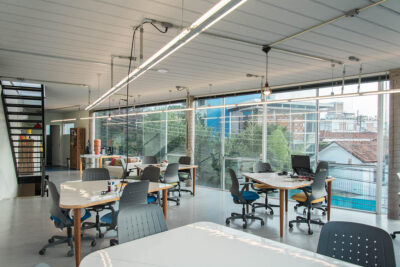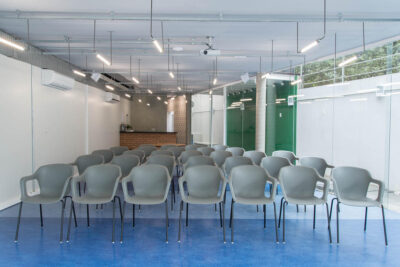Giral Company Headquarters
The proposal for the lighting of this office complex aimed not only to meet the prerequisites of comfort and efficiency but also to take advantage of the transparency of the building and its unusual triangular floor plan. The upper and intermediate floors house routine work activities, workstations, meeting tables, etc. On these floors, we sought to address all the lighting with two large fixtures—one parallel to the building’s longest façade, measuring 12 meters, and the other perpendicular to the adjacent façade. With this arrangement, the particular geometry of the floors is emphasized, and the continuity of light strips on both levels provides unity to the ensemble, indicating that the entire building is occupied by a single company. The lower floor has various uses and can be configured as an event space or a small auditorium. As the flexibility required in this situation called for general lighting without focal points, we opted for small scattered LED tubes. When lit, these tubes create a playful effect, extending the space through the angular reflections of the façade.
Note: The project was partially executed and may differ in some aspects from the specifications.
Architecture: Goma Oficina
Lighting Design: Denis Joelsons
Photographs: Lauro Rocha
2014
The proposal for the lighting of this office complex aimed not only to meet the prerequisites of comfort and efficiency but also to take advantage of the transparency of the building and its unusual triangular floor plan. The upper and intermediate floors house routine work activities, workstations, meeting tables, etc. On these floors, we sought to address all the lighting with two large fixtures—one parallel to the building’s longest façade, measuring 12 meters, and the other perpendicular to the adjacent façade. With this arrangement, the particular geometry of the floors is emphasized, and the continuity of light strips on both levels provides unity to the ensemble, indicating that the entire building is occupied by a single company. The lower floor has various uses and can be configured as an event space or a small auditorium. As the flexibility required in this situation called for general lighting without focal points, we opted for small scattered LED tubes. When lit, these tubes create a playful effect, extending the space through the angular reflections of the façade.
Note: The project was partially executed and may differ in some aspects from the specifications.
