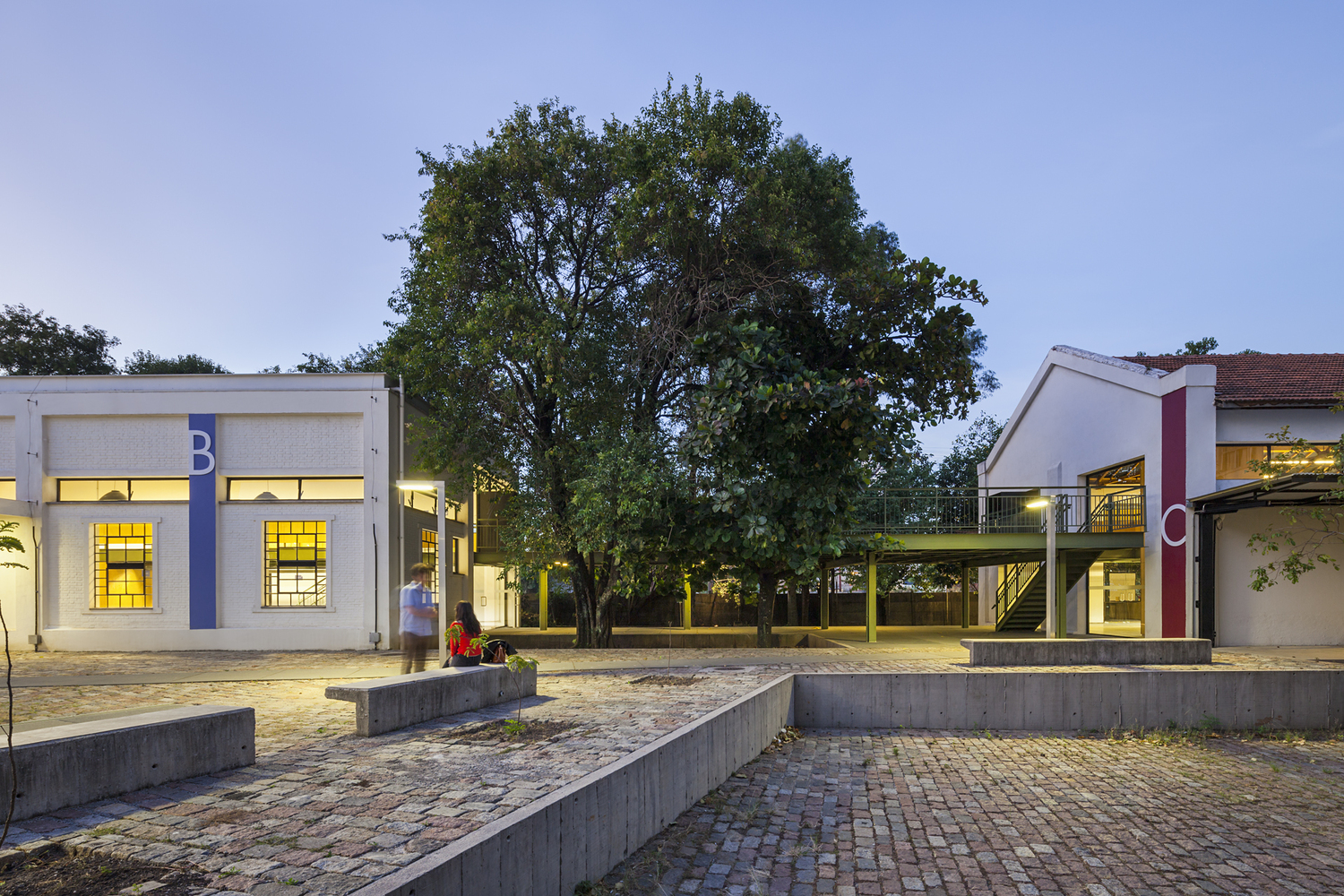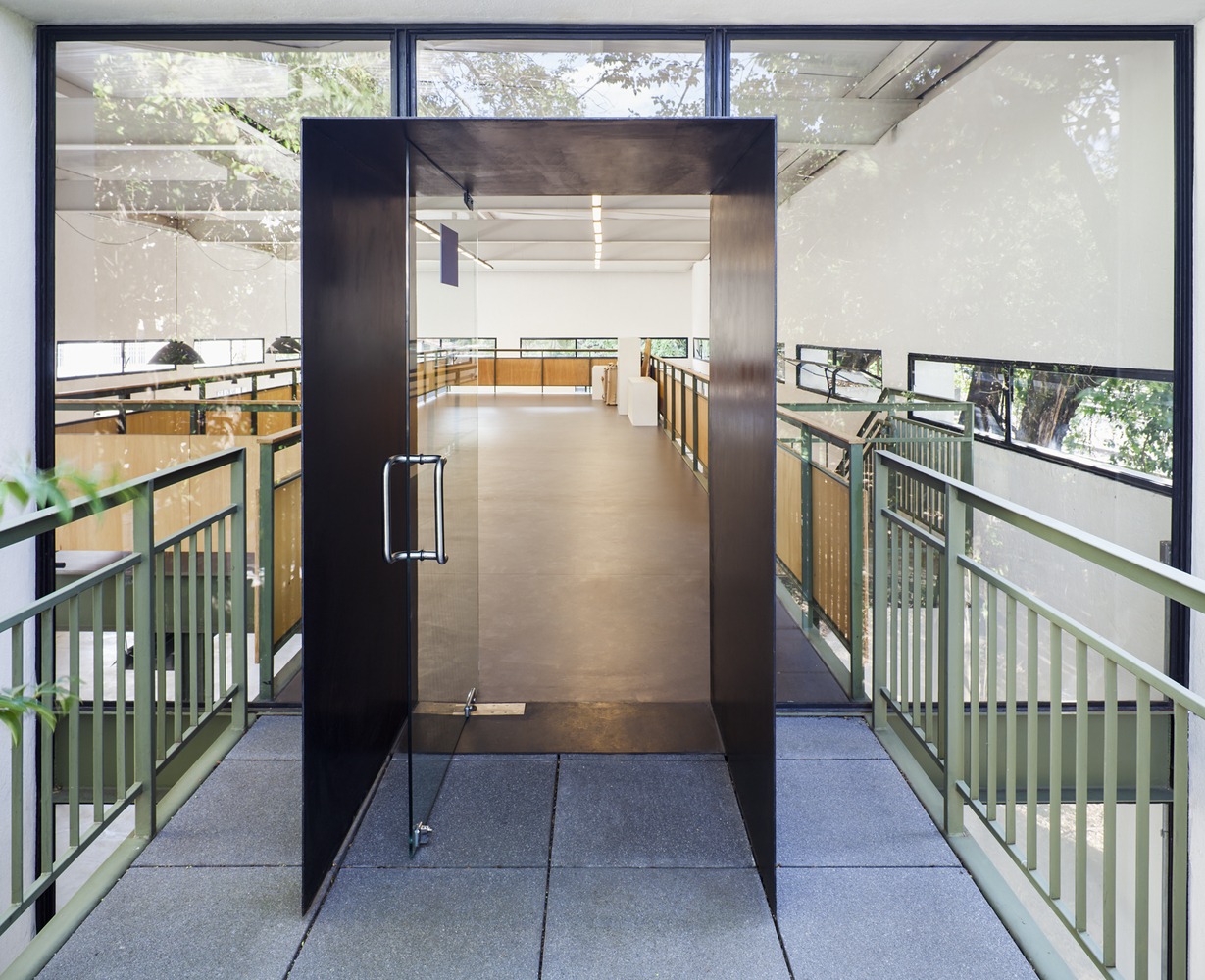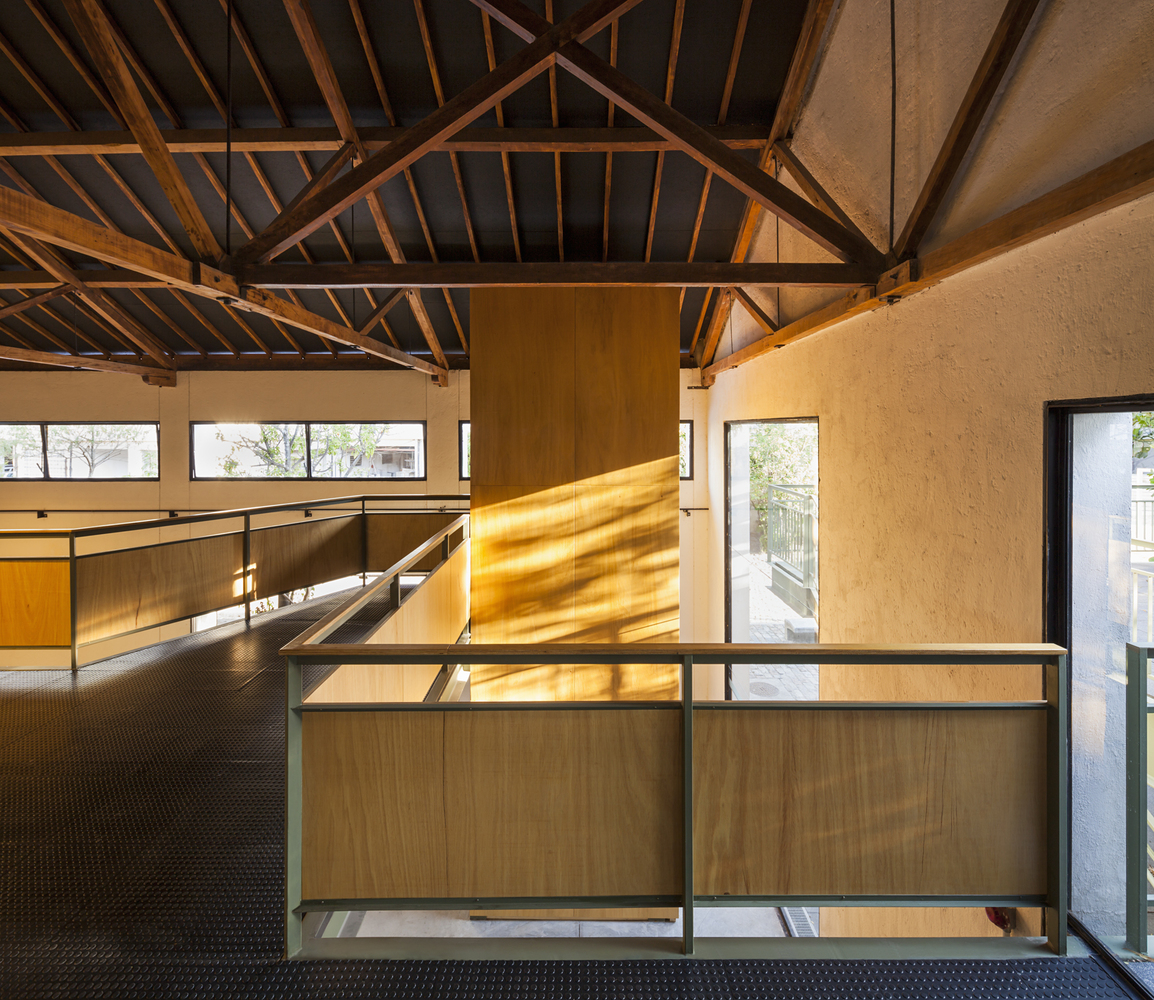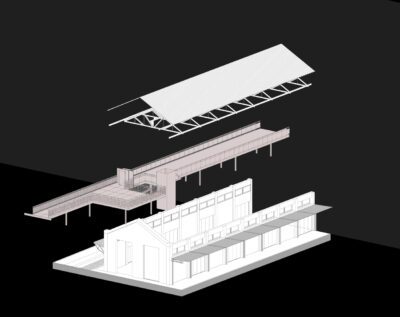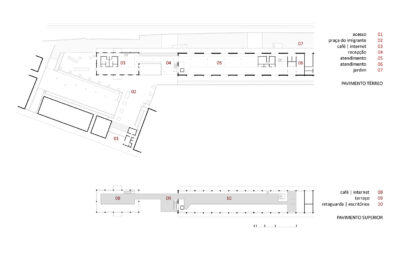Immigrants Integration Center
Work carried out as a collaborator at the b architects office, under the coordination of Felipe Noto.
The choice of a location along the railway for the implementation of the Citizenship Integration Center and Poupatempo Immigrants was especially timely, as it allowed for the materialization of the metaphor of its main objective: welcoming. The project is built through the organization of collective use spaces: a reception courtyard (Immigrant Square) outlines the entrance for visitors and multiplies the potential uses of the Center by offering itself to the city as infrastructure for events and meetings.
The existing set of buildings, parallel to the railway as demanded by its original use, is like a group of parked and – until recently – underutilized train cars. Then, the element that transforms them into a train emerges: a continuous metal structure that develops along the 300m waterfront, capable of integrating the parts and outlining each of the many planned activities.
The first car, originally a rail control house, was converted into a reception and information space, with an area for exhibitions and a cafe, as well as support for internet access and children’s recreation. The second car is the longest: 240m of a former warehouse with an impressive recovered roof structure. Specific interventions qualify it to house the large rooms where the services of the Federal Police’s Foreigners’ Department and the new CIC Immigrants will operate, along with an auditorium and activities of the Solidarity Fund (Beauty School, Sewing School, and Artisanal Bakery). The third car – now out of alignment with the tracks, open to the street – completes the set with a temporary shelter, occupying and qualifying the four floors of a originally residential building next to the main entrance.
Barra Funda, São Paulo, SP – 2015
Architecture: B ARQUITETOS
Structure: INNER ENGINEERING
Electrical and Plumbing Installations: PHE ENGINEERING PROJECTS
Air Conditioning: HTY THERMAL ENGINEERING PROJECTS
Lighting: K2 ARCHITECTURE
Landscaping: SOMA ARCHITECTS
Construction: NIX Engineering
Photography: Pedro Vanucchi
Work carried out as a collaborator at the b architects office, under the coordination of Felipe Noto.
The choice of a location along the railway for the implementation of the Citizenship Integration Center and Poupatempo Immigrants was especially timely, as it allowed for the materialization of the metaphor of its main objective: welcoming. The project is built through the organization of collective use spaces: a reception courtyard (Immigrant Square) outlines the entrance for visitors and multiplies the potential uses of the Center by offering itself to the city as infrastructure for events and meetings.
The existing set of buildings, parallel to the railway as demanded by its original use, is like a group of parked and – until recently – underutilized train cars. Then, the element that transforms them into a train emerges: a continuous metal structure that develops along the 300m waterfront, capable of integrating the parts and outlining each of the many planned activities.
The first car, originally a rail control house, was converted into a reception and information space, with an area for exhibitions and a cafe, as well as support for internet access and children’s recreation. The second car is the longest: 240m of a former warehouse with an impressive recovered roof structure. Specific interventions qualify it to house the large rooms where the services of the Federal Police’s Foreigners’ Department and the new CIC Immigrants will operate, along with an auditorium and activities of the Solidarity Fund (Beauty School, Sewing School, and Artisanal Bakery). The third car – now out of alignment with the tracks, open to the street – completes the set with a temporary shelter, occupying and qualifying the four floors of a originally residential building next to the main entrance.
