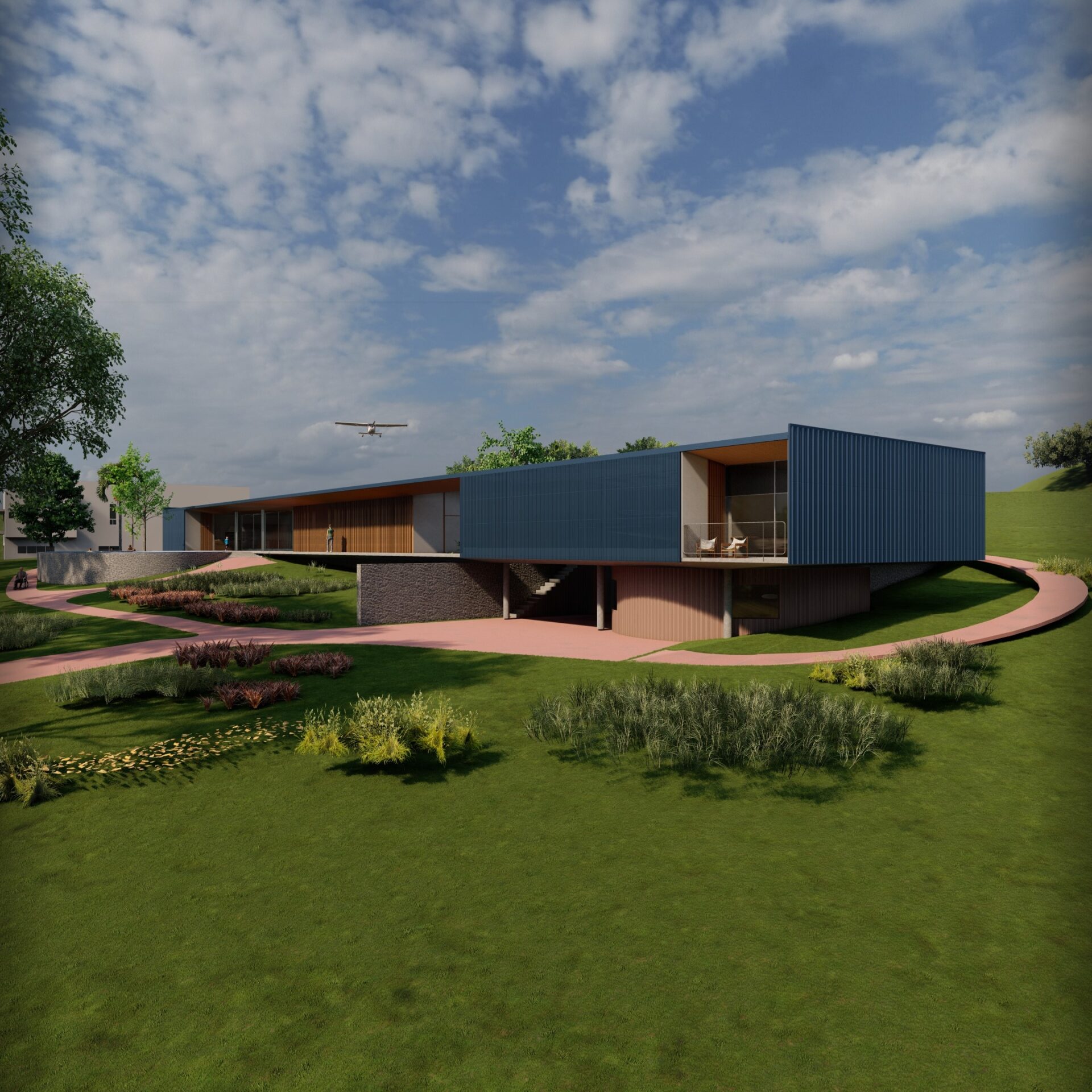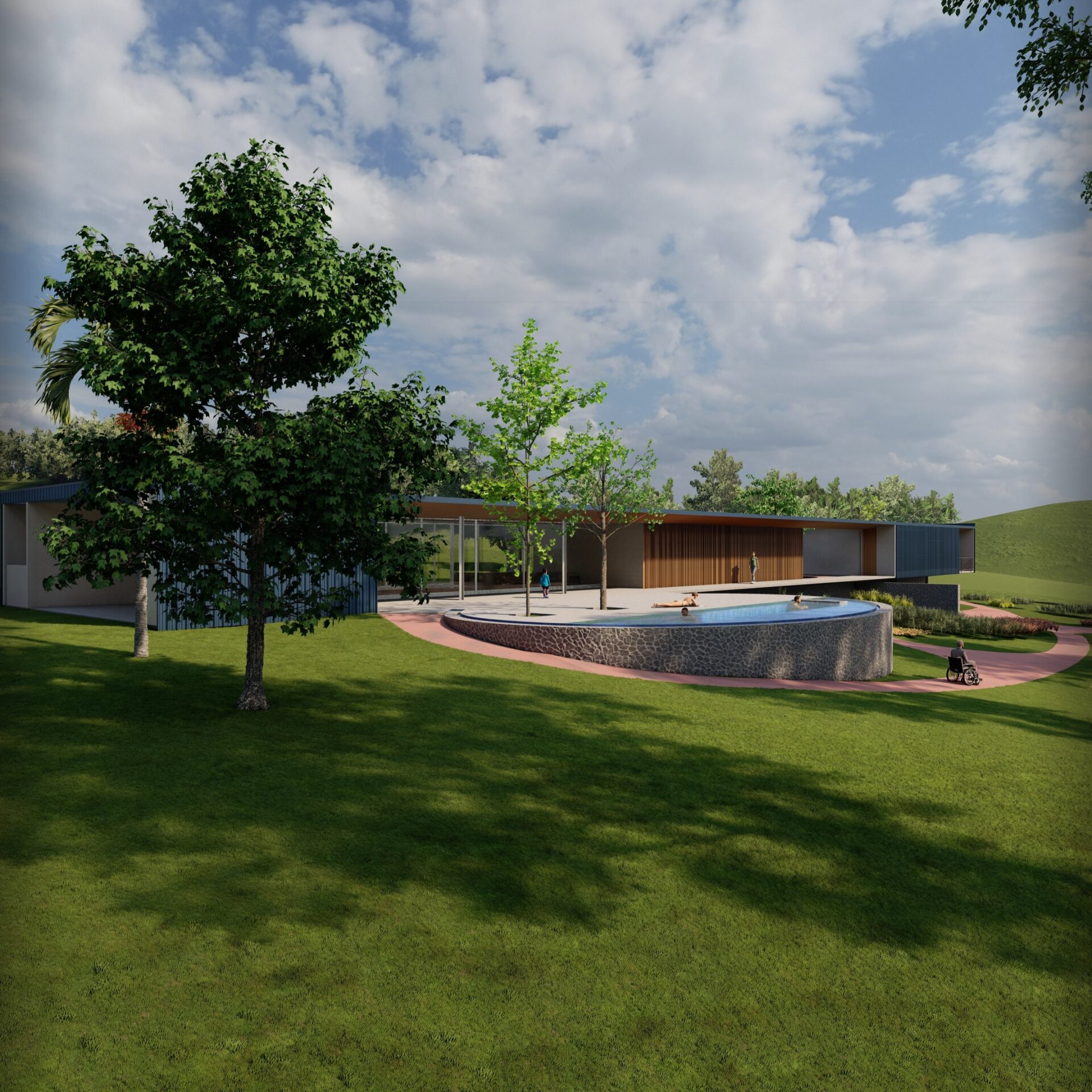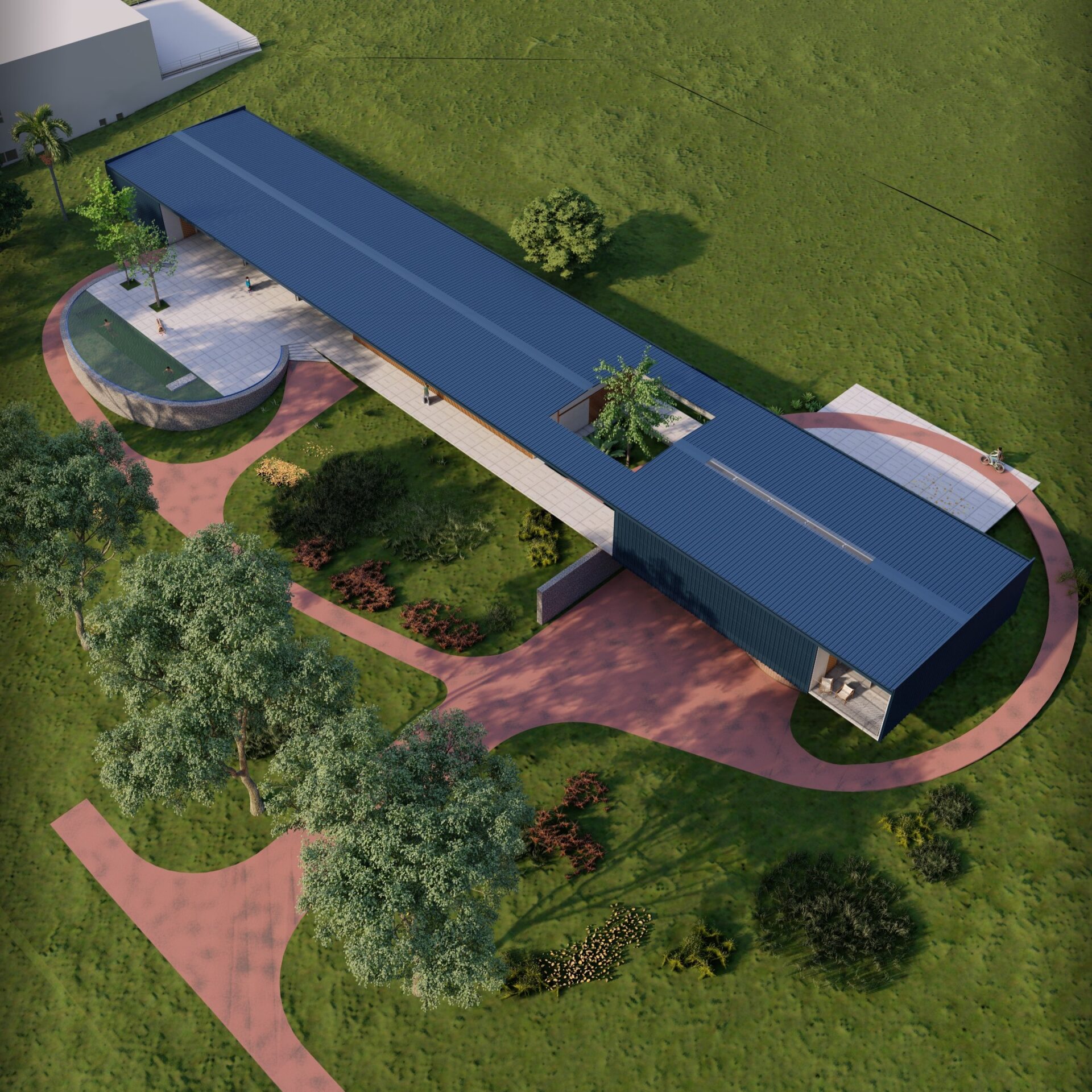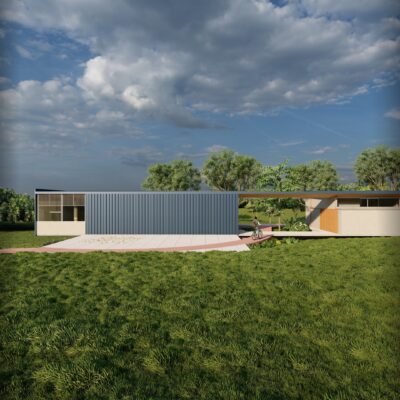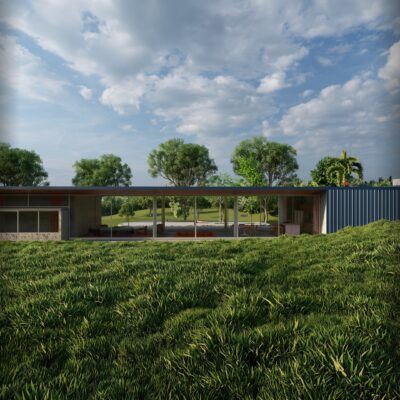Hangar house
The hangar house is located in an aeronautical condominium, with its plot situated between a lower-level car lane and a taxiway – for airplanes – at the highest portion. Balancing the volume of the house and the hangar while ensuring architectural unity was as challenging as providing wheelchair accessibility on a site with a 7-meter slope. The need for an accessible house and the requirement for the hangar to be level with the taxiway, for aircraft maneuvering, led to a pavilion solution, single-story and oriented towards the best terrain view (northwest).
Salto de Pirapora, Brazil, 2021
Archicture: Denis Joelsons
Collaborator: João Marujo
The hangar house is located in an aeronautical condominium, with its plot situated between a lower-level car lane and a taxiway – for airplanes – at the highest portion. Balancing the volume of the house and the hangar while ensuring architectural unity was as challenging as providing wheelchair accessibility on a site with a 7-meter slope. The need for an accessible house and the requirement for the hangar to be level with the taxiway, for aircraft maneuvering, led to a pavilion solution, single-story and oriented towards the best terrain view (northwest).
The position of the hangar in relation to the taxiway seeks the optimal level where the house establishes a more direct relationship with the sloping terrain, and where the internal communal areas intersect with the gardens that traverse the pavilion. Marking the union between the two construction stages, a garden courtyard establishes the spatial and temporal interface between the hangar and the house.
