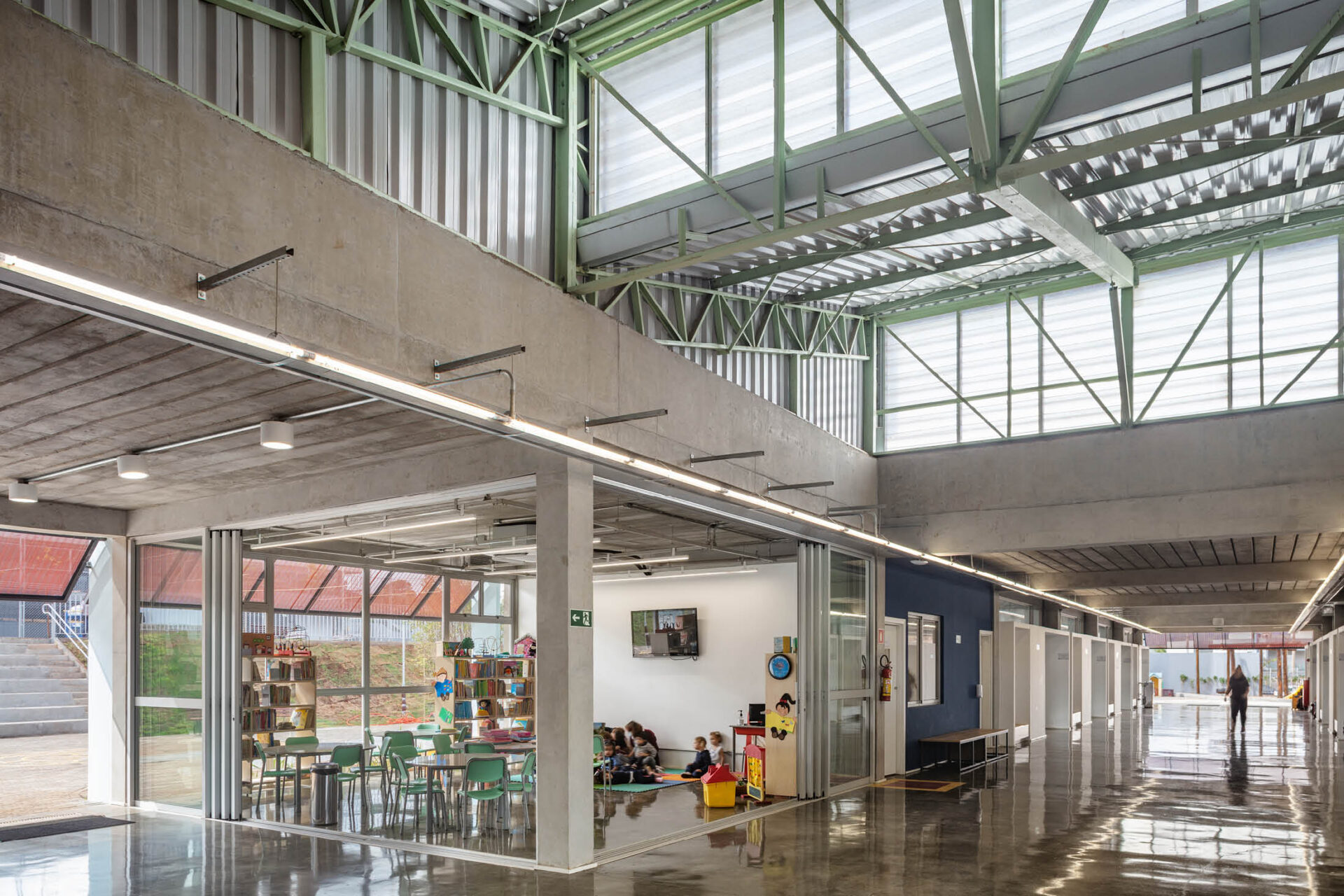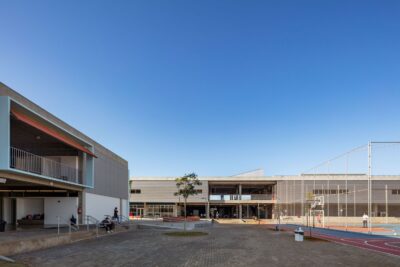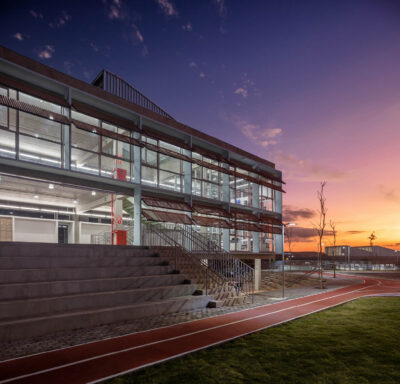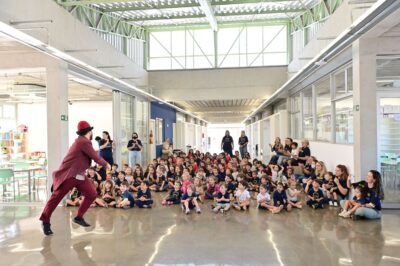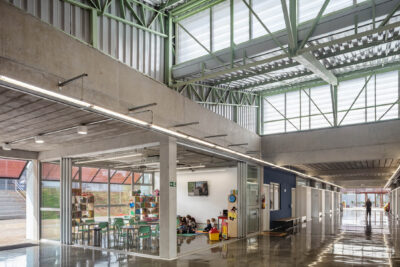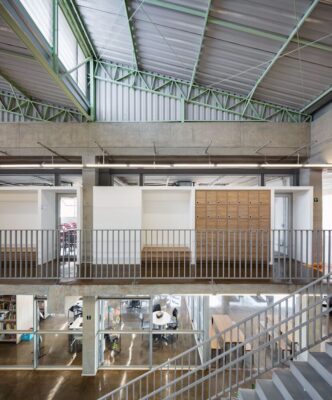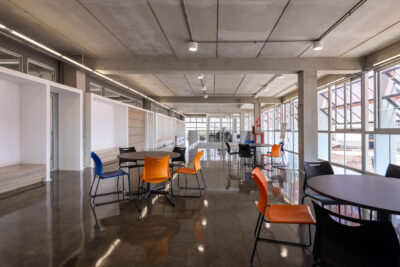Campus of Pequeno Príncipe’s School
For a balanced and efficiently executed, as well as economical structure, the design approach was based on a modulation that runs throughout the entire campus, providing unity to the whole. The structure of the blocks was built with reinforced concrete, using on-site molded pillars and beams, along with precast slabs. The construction materiality is exposed, as are the electrical and plumbing installations.
Sunshades and sheds, responsible for solar protection and ventilation, respectively, are present in each block. These elements also serve as focal points of color for the campus: blue for the vertical and horizontal sunshades in steel frame, and terracotta for the inclined sunshade in perforated corrugated tile. The sheds and metal roofs have steel structures painted in green.
All lighting installations are visible and follow the project’s spirit. In this case, the character of artificial light is complementary and distinctly different from the natural light that enters the spaces through the sunshades and sheds.
Architecture: GOAA – Gusmão Otero Arquitetos Associados
Lighting Design: Denis Joelsons and Viviane Brites
Photographs: Rafaela Netto, Manuel Sá
Area: 9300 m²
2022
For a balanced and efficiently executed, as well as economical structure, the design approach was based on a modulation that runs throughout the entire campus, providing unity to the whole. The structure of the blocks was built with reinforced concrete, using on-site molded pillars and beams, along with precast slabs. The construction materiality is exposed, as are the electrical and plumbing installations.
Sunshades and sheds, responsible for solar protection and ventilation, respectively, are present in each block. These elements also serve as focal points of color for the campus: blue for the vertical and horizontal sunshades in steel frame, and terracotta for the inclined sunshade in perforated corrugated tile. The sheds and metal roofs have steel structures painted in green.
All lighting installations are visible and follow the project’s spirit. In this case, the character of artificial light is complementary and distinctly different from the natural light that enters the spaces through the sunshades and sheds.

